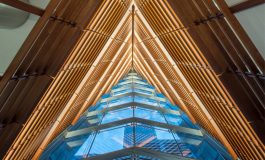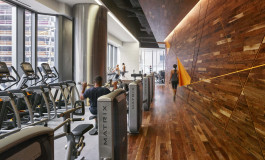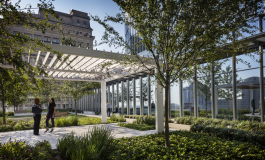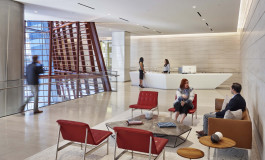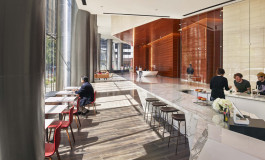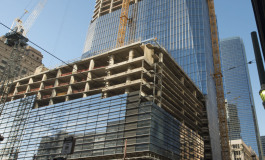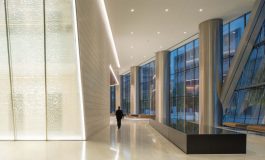PROject specifications
Project Location: Houston, TX
Market Sector: Commercial Building
Owner: Hines
Architect: Pickard Chilton & Kendall/Heaton Associates
Awards: LEED Platinum
609 Main at Texas
609 Main at Texas is a 50-story, Class AA office building in Downtown Houston. The building spans a city block and offers 1,178,508 SF of office space. In addition, it has 580,426 SF of parking, with 1,500 parking spots available on two below-grade levels and 11 above-grade levels. The building boasts various features such as a curtain wall building envelope, cable net, point-supported lobby glazing system, conference center, fitness center, and a green roof of approximately 30,000 SF. The building is topped with a 60-foot-high cantilevered crown above level 50.
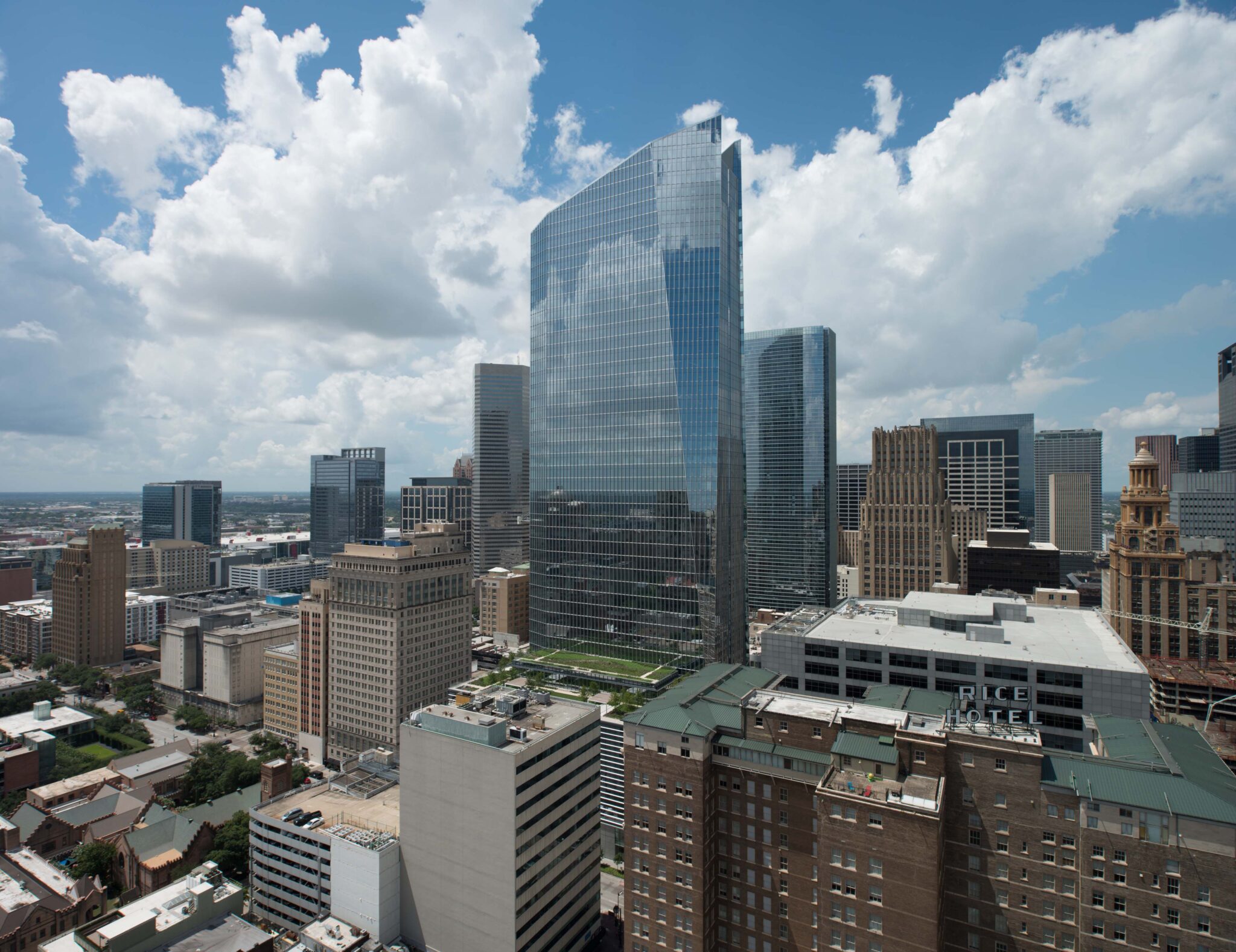
The lobby has a hotel-style design and is approximately 15,000 SF. It has 30-foot ceilings and floor-to-ceiling glass, making for an impressive entrance. The building is LEED Platinum certified and includes a rainwater harvesting system, a constant air purification system, an increased fresh air circulation mix, an optimized central plant, harmonic mitigating transformers, and energy-efficient lighting. This building is on the block bound by Main Street, Texas Avenue, Fannin Street, and Capitol Street and includes a tunnel connection under Main Street.
Related Projects
Talk to our experts
With more than six decades under our belts, we know how to deliver your vision.
