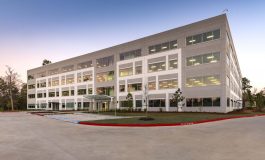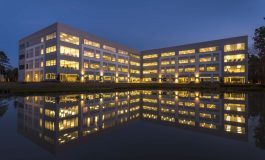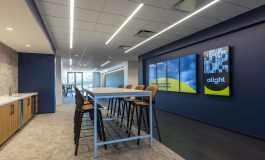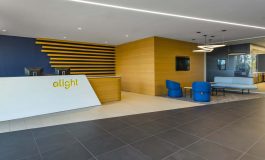Project specifications
Project Location: The Woodlands, TX
Market Sector: Commercial Building, Interiors
Owner: The Howard Hughes Corporation
Architect: PGAL & Ted Moudis Associates
Alight Solutions
Alight Solutions Office Building in The Woodlands, TX, consists of four floors with a tilt-wall panel façade. The building has punched openings and a core and shell office, covering over 700,000 SF of site development. A two-story precast parking structure and 1,260 parking spots provides ample employee parking.
The interior build-out covers 184,000 SF. It includes office space partitions, acoustical and hard-lid ceilings, LVT, VCT, carpet, tiling, operable partitions, interior glazing, millwork, energy-efficient lighting, MEP finishes, a fitness center, and a food service dining area for employees. There is also a tenant-furnished workspace along with furniture and other necessary items.
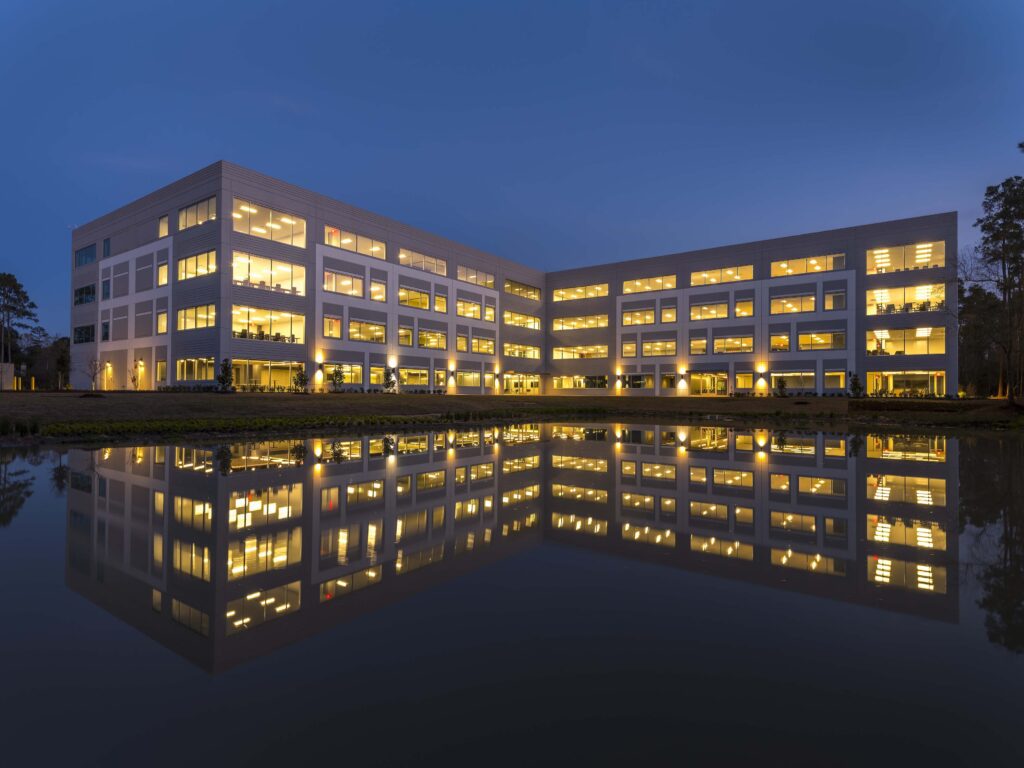
Related Projects
Talk to our experts
With more than six decades under our belts, we know how to deliver your vision.
