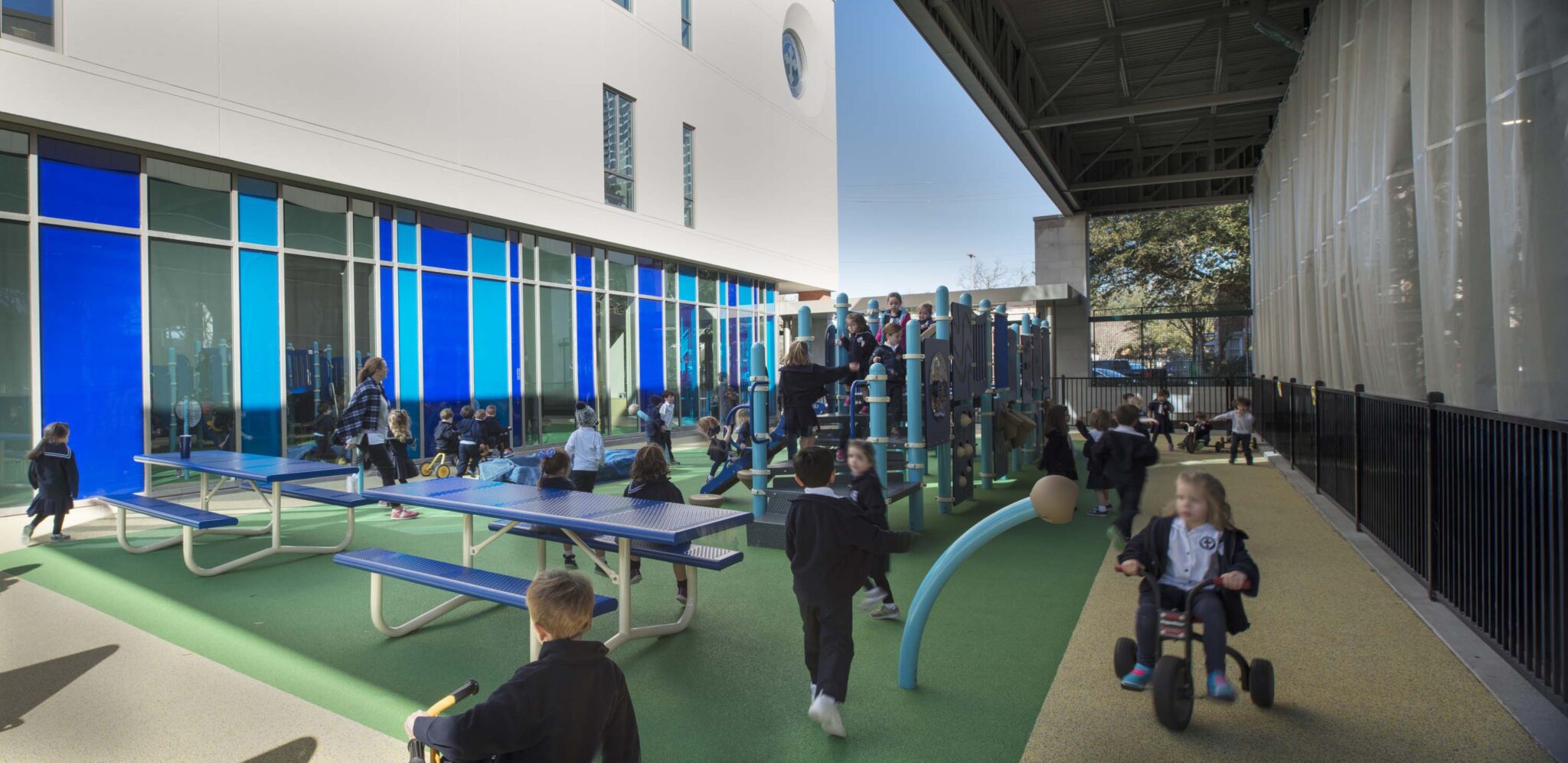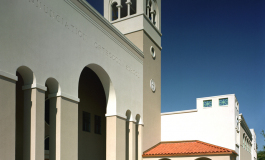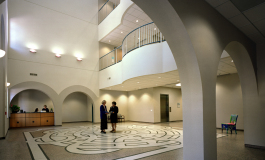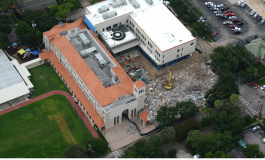PROject specifications
Project Location: Houston, TX
Market Sector: Education
Owner: Annunciation Orthodox School
Architect: Gensler & Phillip Ewald Architecture
Market Sectors
EducationAnnunciation Orthodox School
Expansion
This project involves constructing a new building for Early Childhood Development on the existing Annunciation Orthodox School campus in the Montrose neighborhood of Houston, TX. The addition is a 56,200 SF, three-story steel structure with curtainwall, limestone masonry, and plaster matching the existing building. The new education building includes a cafeteria and kitchen, classrooms, administration offices, and a green roof for student learning. In addition, the project involves relocating the existing structure and demolishing it to construct a new sports court pavilion, canopies, and multiple playgrounds.
The building was designed between the existing occupied buildings and the property line, leaving no room onsite for construction laydown and easy access. The project required close coordination with school officials to ensure that deliveries and construction did not impact daily activities and minimize student and faculty disruption.

Renovation
This project includes a 64,700 SF, three-story middle school building, lower school building, and sitework renovation. The Byzantine-style middle school building houses classrooms, administrative offices, a two-story library, a three-story atrium and an operating bell tower. The plumbing, mechanical, fire sprinkler and electrical systems were all delivered on a design-build basis. The finishes included the extensive use of terrazzo and plastic laminate millwork in each classroom. The site work included demolishing a temporary building, earthwork for a new soccer field and fencing the entire campus in a busy residential area.
Related Projects
Talk to our experts
With more than six decades under our belts, we know how to deliver your vision.







