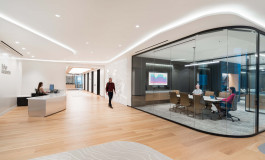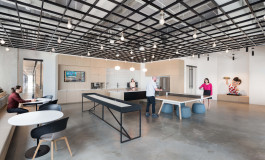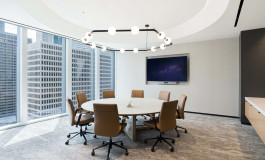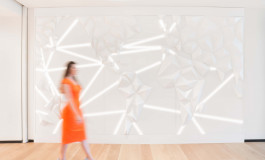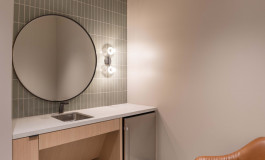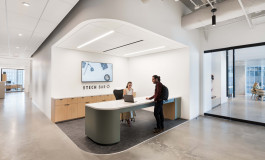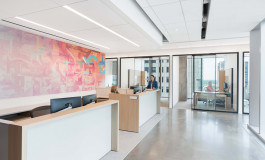Project specifications
Project Location: Houston, TX
Market Sector: Interiors
Owner: CBRE
Architect: Gensler
Market Sectors
InteriorsBaker McKenzie
Baker McKenzie is a law firm covering approximately 31,000 SF. Upon exiting the elevators, visitors are welcomed by lacquered millwork panels and a backlit fabric ceiling, creating a sense of openness. The reception area, with its rounded sheetrock ceilings, cove lighting, and wood flooring, further enhances the feeling of comfort. The interior boasts about 1,000 linear feet of 9-foot-tall Muraflex demountable office fronts and 10-foot-high ceilings, adding to the spaciousness. The main corridors have sealed concrete floors with acoustic and exposed ceilings, maintaining a comfortable environment. The space includes a large workplace lounge with unique metal ceilings and sealed concrete floors, five conference rooms, some with rounded glass fronts, and fabric wall panels to create soundproof rooms. Other areas within the space contain a boardroom, war rooms, focus rooms, and a high-density filing room, all contributing to the spacious and comfortable feel of the property.
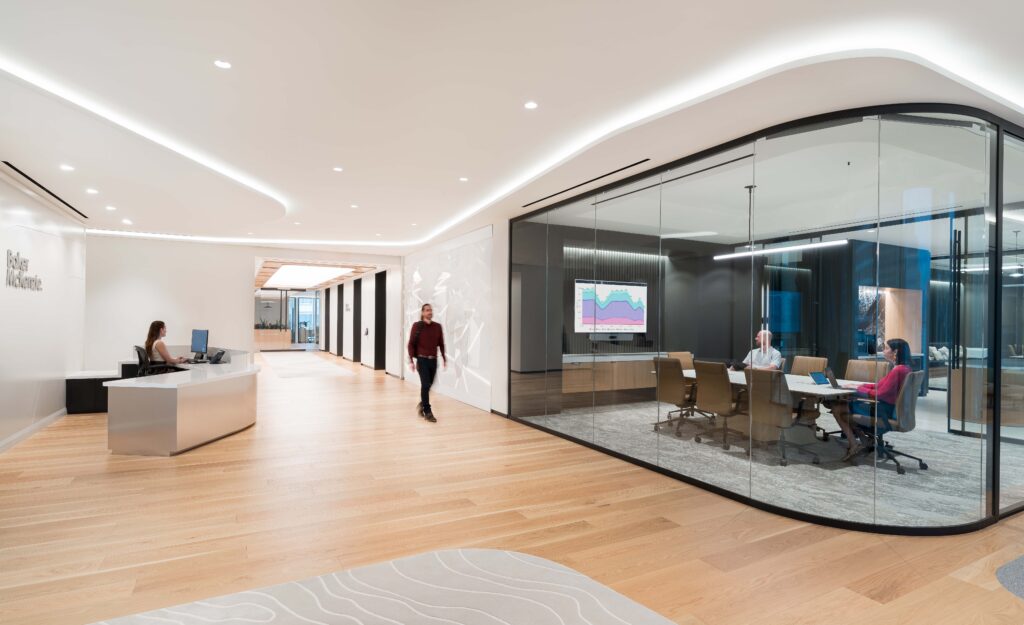
Related Projects
Talk to our experts
With more than six decades under our belts, we know how to deliver your vision.
