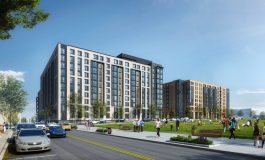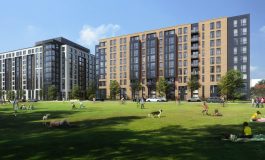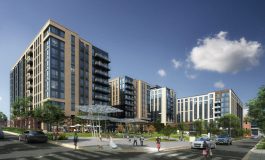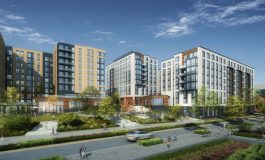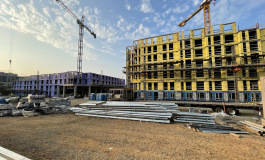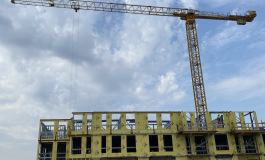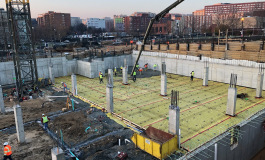Project specifications
Project Location: Washington DC
Market Sector: Residential & Multi-Family
Owner: LM Development Partners
Architect: WDG Architecture
Market Sectors
Residential & Multi-FamilyBanner Lane
The Banner Lane Phase One project consists of two floors and below-grade parking connecting two residential towers, 22 and 44 Banner Lane. 22 Banner Lane is a nine-story, 216-unit apartment building with 239,348 GSF, and 44 Banner Lane is a 10-story, 345-unit apartment building with 392,316 GSF. The project includes two amenity decks, amphitheater seating, and a pocket park called The Lawn at Banner Lane, which is open to the community. The exterior is finished in a juxtaposition of warm woods and dark metals, with sporadic window insets accenting the surface. On the west side of building 22, above The Lawn, sits a green rooftop amenity deck with kitchenettes, grills and a fire pit. The nanowall separating the yoga studio and deck space allows residents to open the space up for larger gatherings or host outdoor exercise classes. Other amenities include a cardio room, a half basketball court, a weight room and a pet washing station. Various textures and colors, including ornate drop ceilings, intricate light displays, and custom metal paneling, are used throughout the common spaces. Banner Lane includes affordable housing units and gives first priority to neighborhood residents.
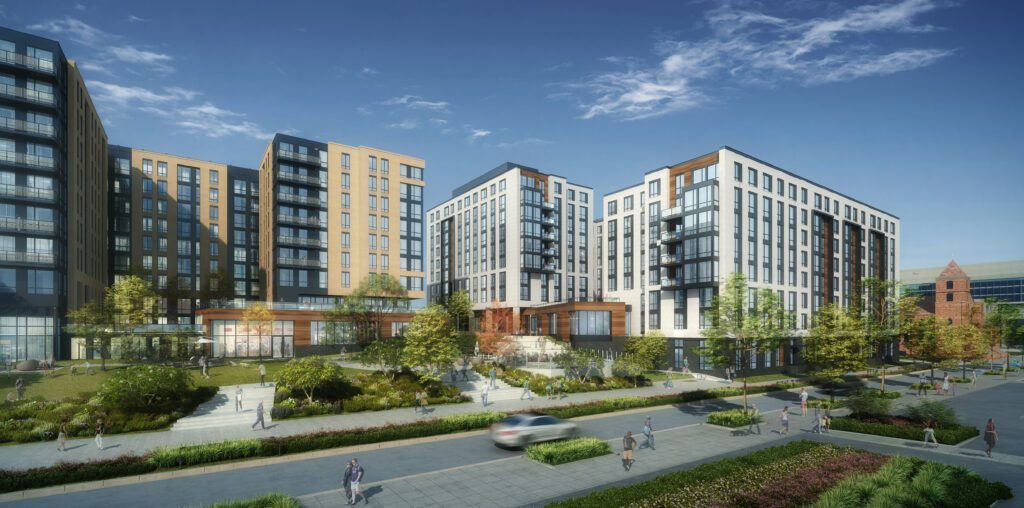
Related Projects
Talk to our experts
With more than six decades under our belts, we know how to deliver your vision.
