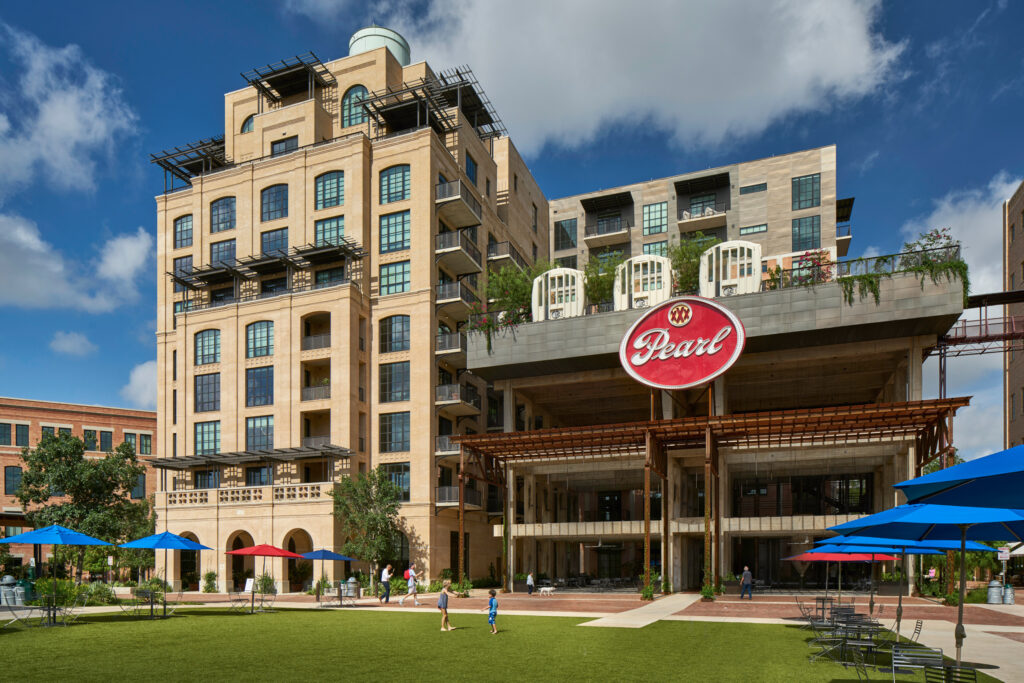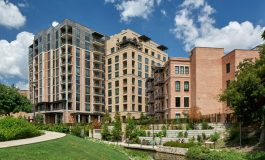Project specifications
Project Location: San Antonio, TX
Market Sector: Repositioning, Residential & Multi-Family
Owner: Silver Ventures
Architect: three living architecture
Cellars at Pearl
Cellars is an upscale mixed-use, rental, residential building consisting of approximately 108 rental residential units and associated amenity space containing approximately 137,599 net rentable SF. Cellars also feature ground floor commercial shell space containing approximately 1,500 net rentable SF. The building also includes subterranean parking for approximately 210 vehicles, surface parking for approximately 34 vehicles and a separate stand-alone structure, Bottling House, containing approximately 6,000 net rentable SF of shell commercial kitchen and food booth space. This space also includes public restrooms, storage and associated sitework and landscape.
Pearl Plaza is an approximately 1.75-acre plaza consisting of a great lawn, market and multi-purpose spaces, artisan walks and culinary gardens. Cellars also feature San Antonio River linkages and frontage integration to the existing Pearl project and streetscapes surrounding the site, fountains, rainwater harvesting elements, acequias and special elements. Those unique elements include a shady grove and a beer garden, associated sitework, planting, hardscape and irrigation.

Related Projects
Talk to our experts
With more than six decades under our belts, we know how to deliver your vision.



