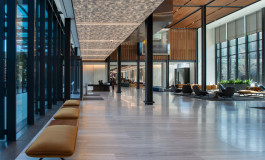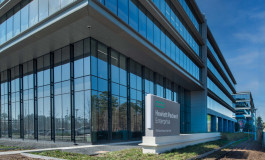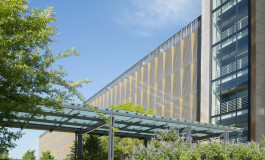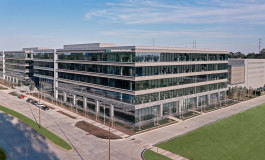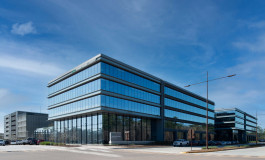no images were found
Project specifications
Project Location: Houston, TX
Market Sector: Mixed-Use & Retail
Owner: Nissan
Architect: Kirksey
Market Sectors
Mixed-Use & RetailCentral Houston Nissan
The Central Houston Nissan project consists of the main dealership, a Service Center and an Express Center. The leading dealership and service center were completed in two phases, which allowed Central Houston Nissan to continue their day-to-day operations. The Express Center is a stand-alone 10,000 SF pre-engineered metal building with 10 bays and includes in-ground car lifts, workstations and overhead reels. Harvey Cleary furnished and installed all specialty systems and coordinated with the furniture, signage, and media vendors on behalf of the client.
Elements of the service center include:
- All clinker tile shop and service drive with central air, heat and CO2 sensor and evacuations
- 40 Rotary Shockwave 110V In-ground car lifts
- 2 Rotary Shockwave 110V Above Ground Car Lifts
- 1 Four-Post 18,000 lb High-Capacity Alignment Lift
- 2 – 12,000 lb Scissor Alignment Racks & Aligners
- 2 Hunter Revolution Tire Changers
- 2 Hunter Elite Balancers
- 1 Hunter Brake Lathe
- Eurovent System
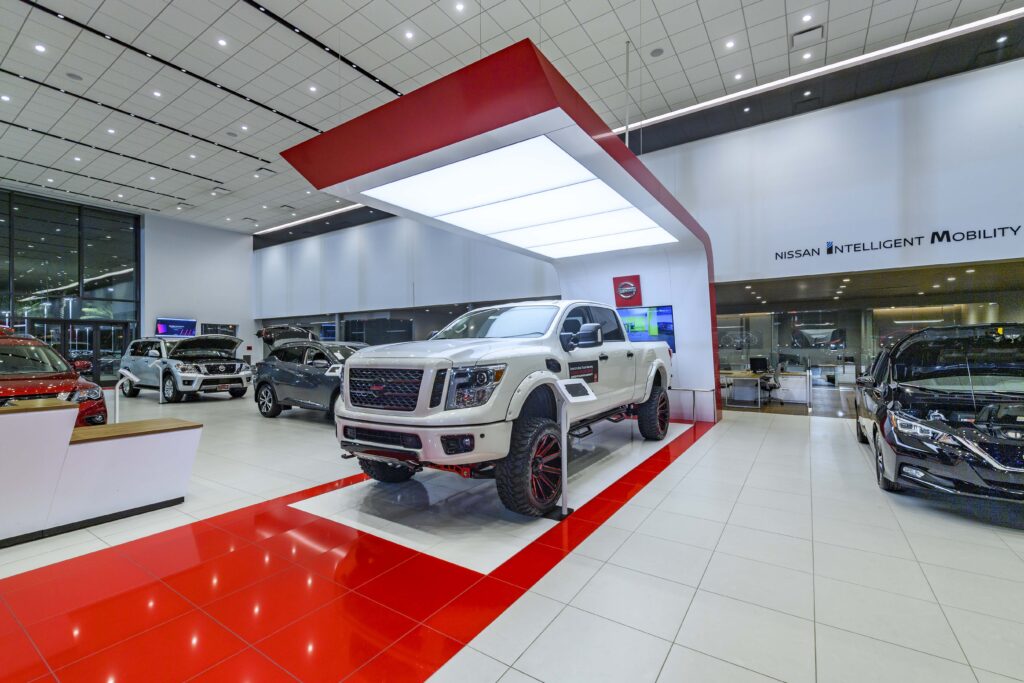
Related Projects
Talk to our experts
With more than six decades under our belts, we know how to deliver your vision.


