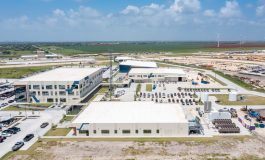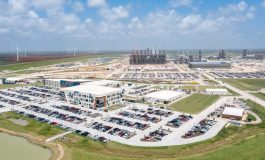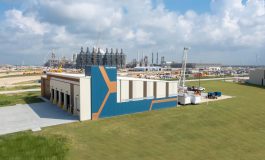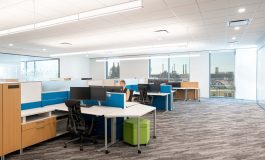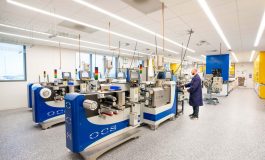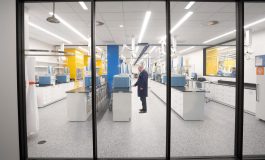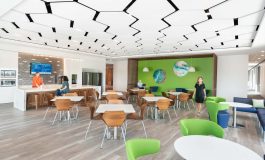Project specifications
Project Location: Gregory, TX
Market Sector: Commercial Building, Life Sciences & Labs, Industrial & Manufacturing, Interiors
Owner: Confidential
Architect: Gensler
Awards: LEED Certified
Confidential Plastics Manufacturing Facility
This project is a 28-acre plastics manufacturing facility featuring five buildings: an administration building, a warehouse, a laboratory building, a maintenance building and a firehouse. The 104,914 SF, three-story tiltwall administration building includes two control rooms, two training control rooms, a town hall, locker room facilities, open office space, offices with demountable walls, an executive office suite and an emergency operations center. The 44,189 SF two-story tiltwall and metal building maintenance building includes the plant clinic, emergency response center, audio booth, town center and locker rooms. The 43,352 SF single-story metal warehouse building includes an auto retriever, dehumidified storage, high pile storage and a loading dock. The 11,928 SF single-story metal building firehouse has room for four firetrucks. The project also includes a 20,995 SF single-story, tiltwall laboratory building.
The lab building features nearly 40 chemical fume hoods, split benches for over 20 GCs, adaptable table systems, snorkels and furnishing/installation of all lab instruments, including GCs and melt index extruders, pellet analyzers, presses and multiple types of chemical analyzers.
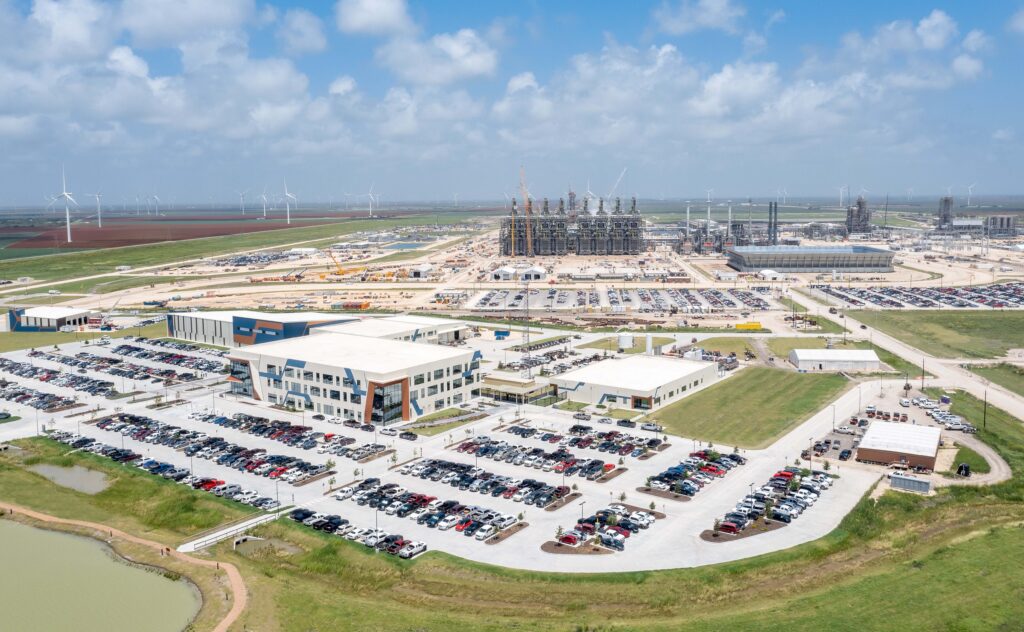
Related Projects
Talk to our experts
With more than six decades under our belts, we know how to deliver your vision.
