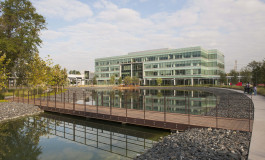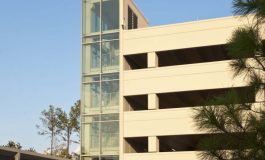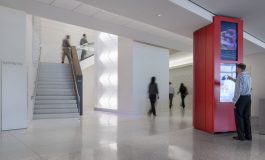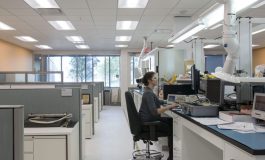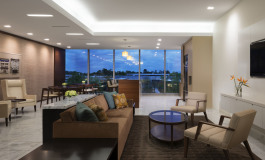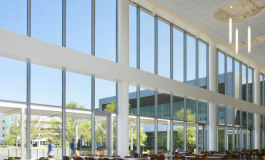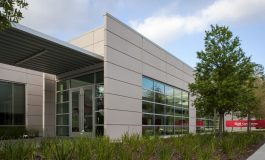PROject specifications
Project Location: Houston, TX
Market Sector: Commercial Building, Life Sciences & Labs, Transportation & Parking Garages
Owner: Halliburton
Architect: Gensler
Awards: LEED Silver & Gold
Halliburton North Belt Campus
This project consists of multiple buildings including the North and South garage, Life Center, Technology Building, Administration Building, Day Care, Machine Shop, Non-Magnetic Facility and all sitework. The North Garage is a three-level, 583-parking space, 190,828 SF garage, and the South Garage is a five-level, 1,531-parking space, 478,742 SF garage. The North and South Garages are precast with curtainwall. The Life Center building is a two-story, 134,626 SF steel building with tiltwall, curtainwall and metal panels. The interiors include a cafeteria, auditorium, gymnasium, workout facility, classrooms, laboratory and machine shop training rooms. The Technology office building is a two-story, 214,633 SF cast-in-place with curtainwall and metal panels. The Administration building is a four-story, 108,454 SF office building consisting of four floors of executive space. The Child Development building is a one-story, 11,000 SF tiltwall building with extensive exterior playground areas. The Machine Shop is a 12,000 SF metal building with a mezzanine level. The Non-Magnetic facility is a 2,700 SF coil building and a 4,500 SF non-magnetic CMU building.
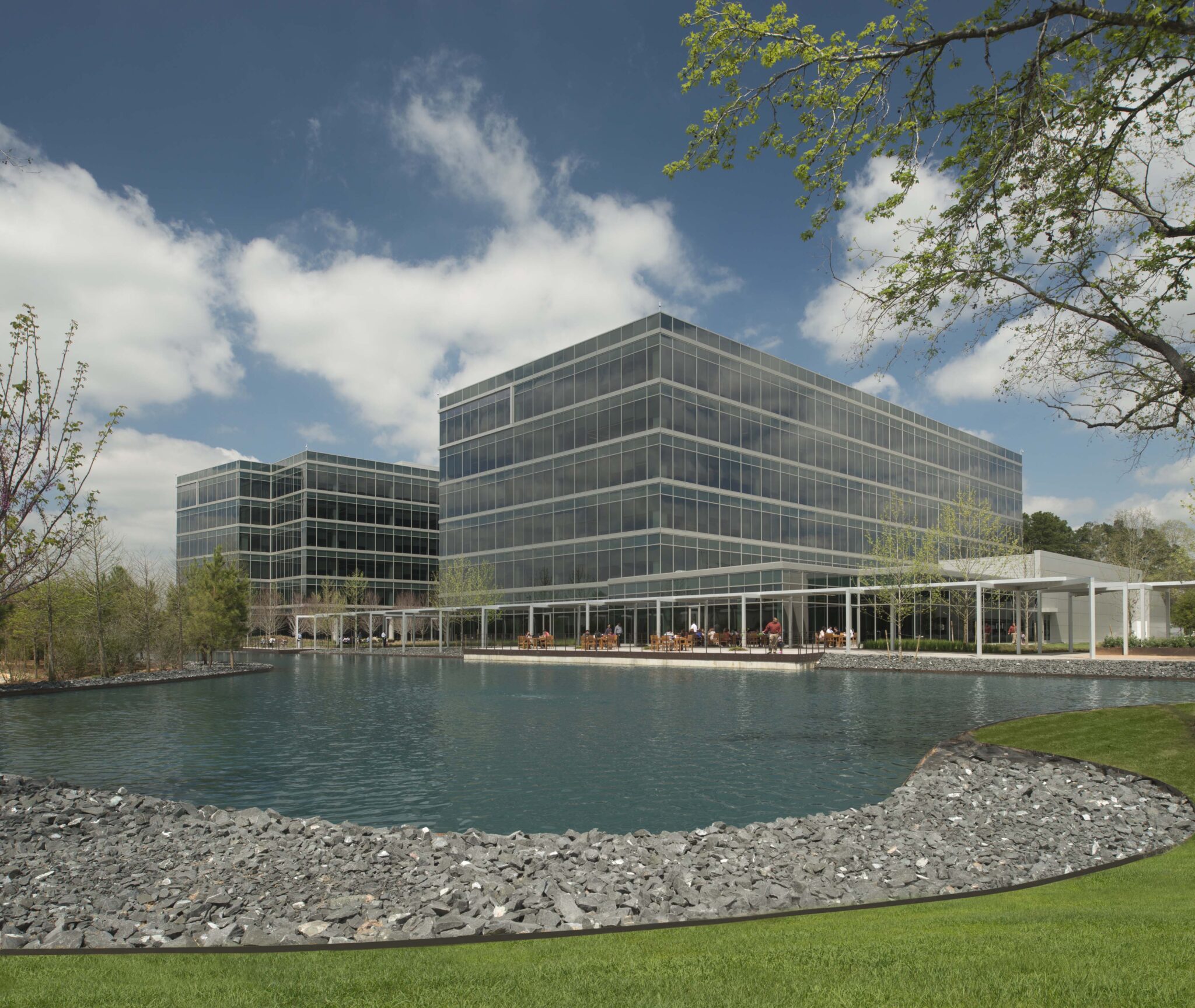
Related Projects
Talk to our experts
With more than six decades under our belts, we know how to deliver your vision.
