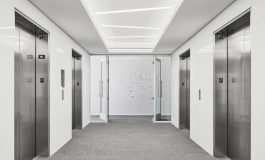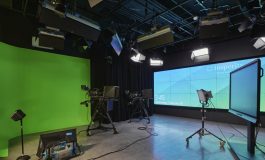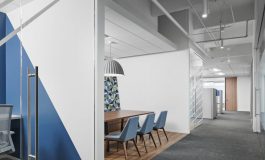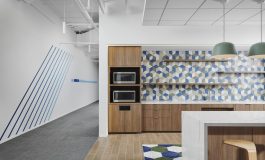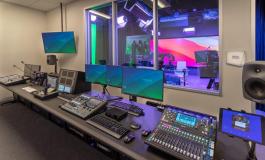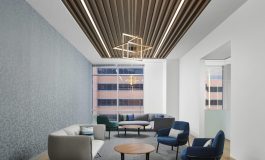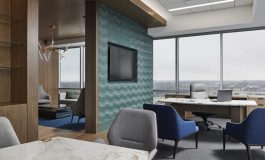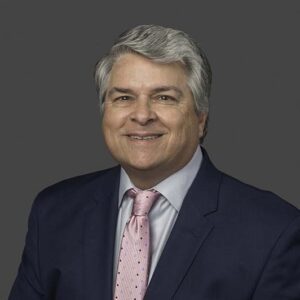PROject specifications
Project Location: Kingwood, TX
Market Sector: Commercial Building, Interiors
Owner: Insperity
Architect: Kirksey
Insperity Centre V
Insperity Centre V is a 10-story, 270,000 SF cast-in-place office building at Insperity’s corporate headquarters campus in Kingwood, Texas. The 10-story facility features a Level One lobby with 27-foot-high ceilings incorporating a wood veneer feature wall that welcomes people to the reception desk. A sitting area, conference rooms, training rooms, kitchen, cafe lounge and huddle rooms are also found in the Level One lobby area. Levels Two through Nine consist of typical floors that provide open workstation areas, perimeter offices, and break rooms with open ceilings throughout the corridors. Level 10 includes executive offices on a golden pearl white oak wood floor shipped from Denmark, wood veneer millwork elevations, ceiling wood panels integrating stone marble countertops, and an artistic backsplash. There is also an adjacent six-story, 300,000 SF precast parking garage.
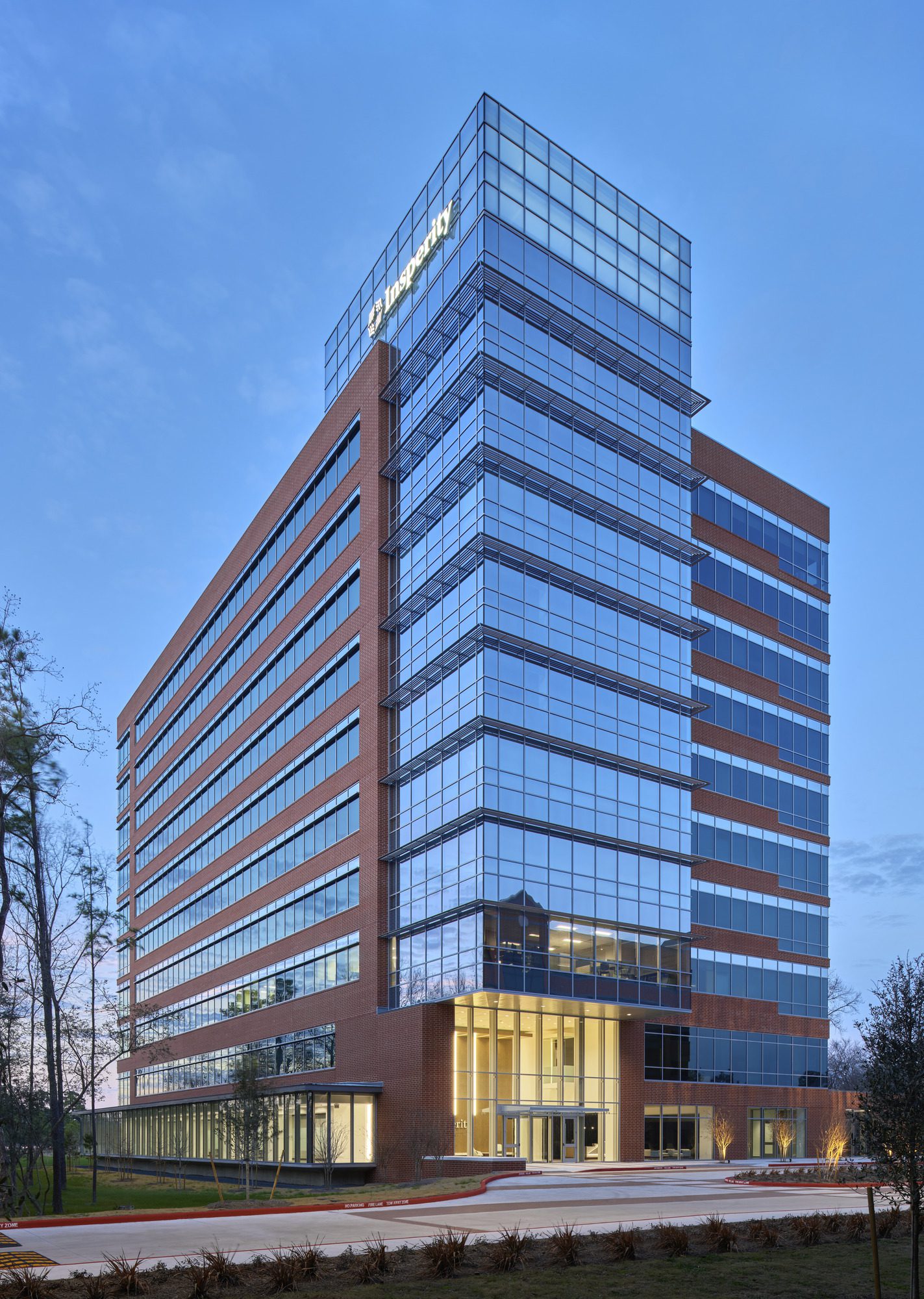
Related Projects
Talk to our experts
With more than six decades under our belts, we know how to deliver your vision.
