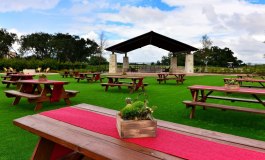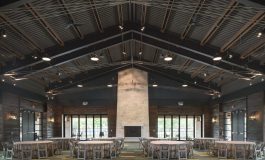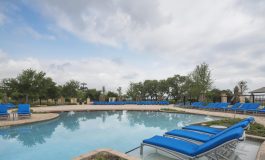PROject specifications
Project Location: San Antonio, TX
Market Sector: Entertainment & Hospitality
Owner: Miller Global
Architect: Rhadius PC & Blur Workshop
Market Sectors
Entertainment & HospitalityJW Marriott San Antonio Hill Country Resort & Spa
Court Expansion
This project involves developing a hotel property spread over 4.25 acres, including multiple outbuildings and water features. The outbuildings consist of wood structures and a large steel event pavilion. The pavilion covers over 14,000 square feet and has La Cantina glass folding doors on two sides, making it an indoor or outdoor space. The project includes three water features: an 8,000-gallon spa, an 80,000-gallon pool, and two waterslides. The pool has a zero-entry beach and a sandpit filled with 300 tons of whitewashed sand. The waterslides are a short walk from the pool and flow from a 65-foot tall tower. The project was surrounded by an active hotel and golf course throughout construction.
High-Velocity Bar
Harvey Cleary was contracted to enclose a 1,800 SF existing patio to expand the existing High-Velocity Bar & Restaurant. The project scope includes new structural concrete, demolition of the existing Nana wall system, a new curtainwall enclosing the existing patio, concrete overlay, stucco, waterproofing, lighting, fire alarm, and HVAC.

Related Projects
Talk to our experts
With more than six decades under our belts, we know how to deliver your vision.








