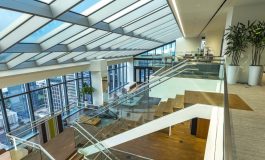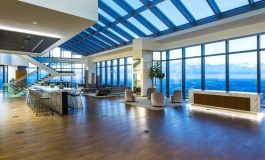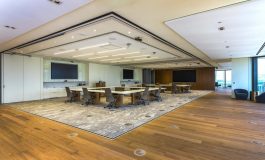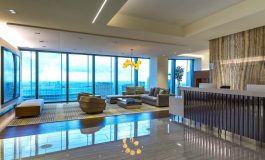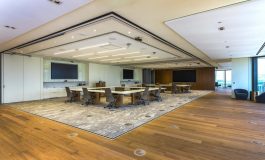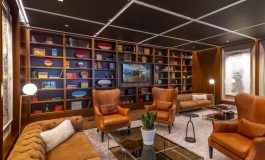Project specifications
Project Location: Houston, TX
Market Sector: Interiors
Owner: Kirkland & Ellis
Architect: Rottet & Gensler
Awards: LEED Silver
Market Sectors
InteriorsKirkland & Ellis
The first phase of Kirkland & Ellis was 95,000 SF of high-end interior build-out of the top four floors of 609 Main at Texas Street. Features of this project include double-glazed demountable private offices for partners, attorneys, and administrative staff on levels 45 and 46. Level 47 is the leading conference floor and reception area of the stack. Some of the many features on this floor consist of an open atrium with a skylight, a 1,000 SF library with a fully functioning bar, a boardroom with switchable glass, multiple private conference rooms, and a kitchen to service the meetings held on this floor. Level 48 is a mixed-use floor with private offices and conference rooms that opens to the atrium and skylight. All four floors are connected via an internal monumental stair with hardwood treads.
The second phase of the Kirkland & Ellis build-out consisted of the demolition of existing office space on Level 44 for the landlord and building it back for Kirkland & Ellis. The floor features private demountable offices for partners and attorneys and is built to match floors 45 and 46 of Phase I. This floor also features an HR and recruiting suite with a coffee and wet bar. An internal stair was added to connect 44 to Level 45, the opening for the stair was cut, and the stairs were constructed while Level 45 was still an occupied floor.
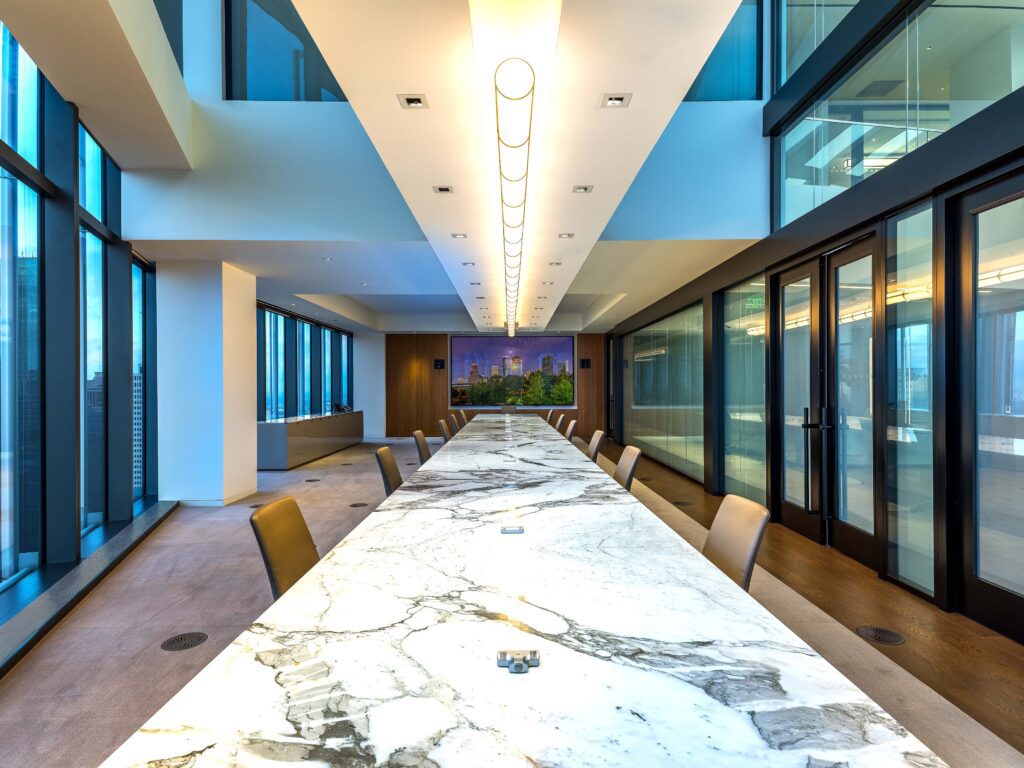
Related Projects
Talk to our experts
With more than six decades under our belts, we know how to deliver your vision.

