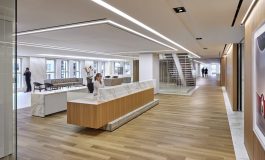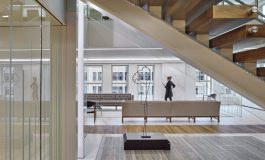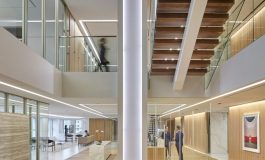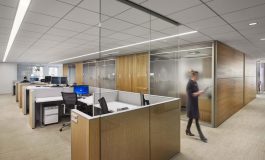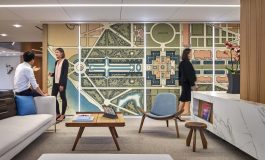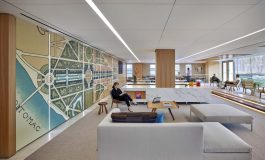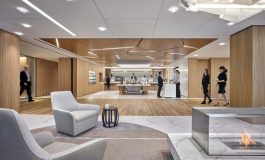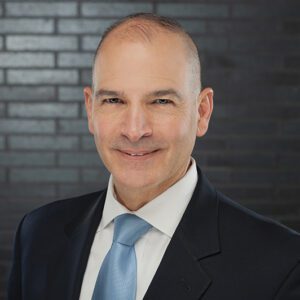PROject specifications
Project Location: Washington, DC
Market Sector: Interiors
Owner: Latham & Watkins
Architect: Gensler
Market Sectors
InteriorsLatham & Watkins
This project was an occupied, phased construction spanning nine floors. On typical floors, office fronts were retrofitted with new Italian design pre-engineered glass fronts throughout. The Harvey | Harvey-Cleary project team replaced the previous precast elevation facing the terrace with a custom 10.5-foot storefront. The design incorporates a new conference center spanning three floors with two monumental staircases connecting all three. The conference center boasts Italian glass front conference rooms, a multi-purpose room with telescoping glass walls, tile flooring, custom veneer paneling, credenzas and conference tables. Daylight harvesting controls the conference center through the perimeter and interior mecho shades. On the 12th floor is a full-service café with an interior fireplace and custom wood ceiling system with integrated linear LED fixtures.
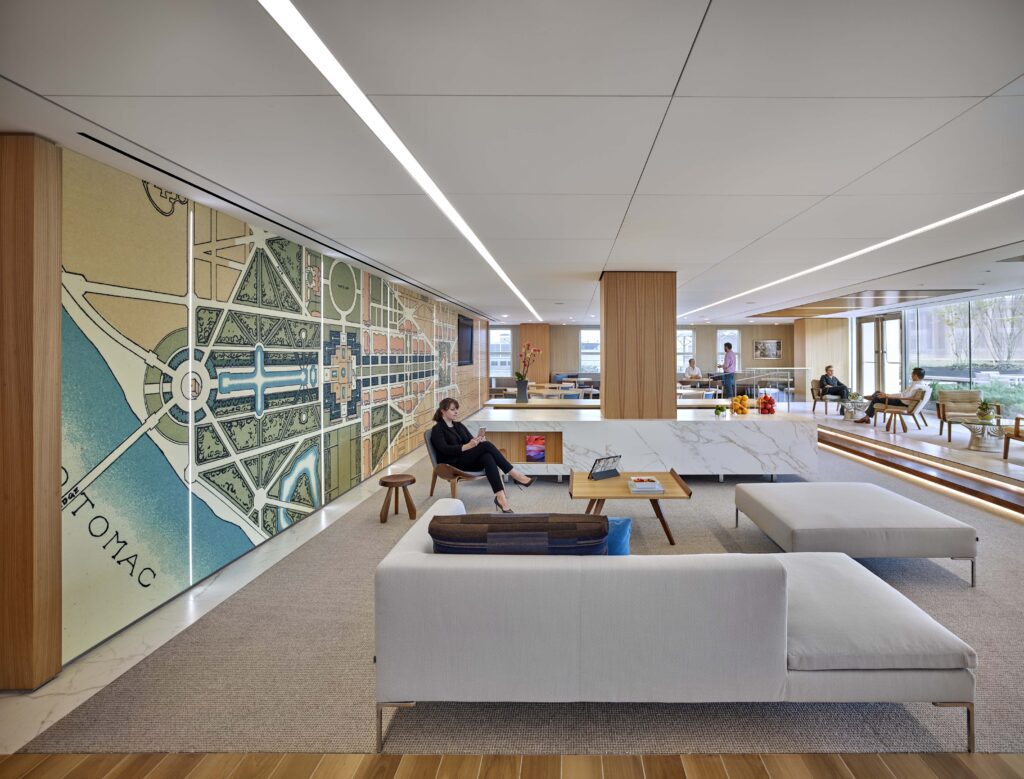
Related Projects
Talk to our experts
With more than six decades under our belts, we know how to deliver your vision.
