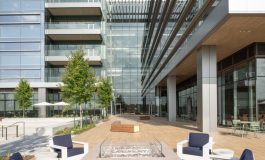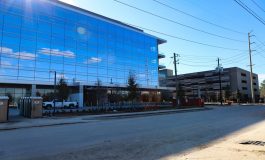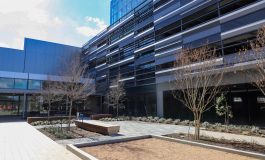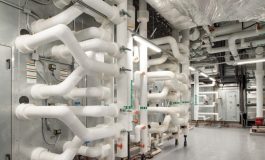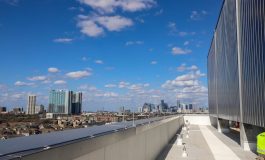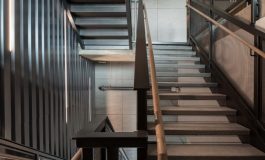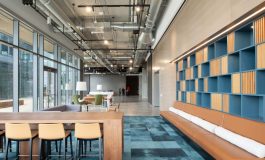Project specifications
Project Location: Houston, TX
Market Sector: Life Sciences & Labs, Commercial Building, Interiors
Owner: Hines
Architect: HOK
Awards:
Levit Green
Levit Green – Phase One is a speculative Life Science building consisting of a 282,000 SF office and lab building and a 229,000 SF parking garage on a 52-acre development adjacent to the Texas Medical Center in Houston, TX. The project features a dense MEP system highlighted by five water-cooled chillers, four cooling towers, seven 40,000 CFM lab exhaust fans and four 85,000 CFM custom air handling units housed within a 16,000 SF penthouse. The electrical system has full redundancy through the garage’s three 1,750 KW diesel generators. Distinguishing architectural features include 11-foot-wide unitized curtainwall modules, nine outdoor terraces, two rooftop trellis structures and an all-glass drop-off canopy. Amenities include a fitness center, locker room, conference center and provisions for future food service. Located on the pond’s edge behind a granite-clad bulkhead, the site also provides an inviting outdoor experience for its tenants.
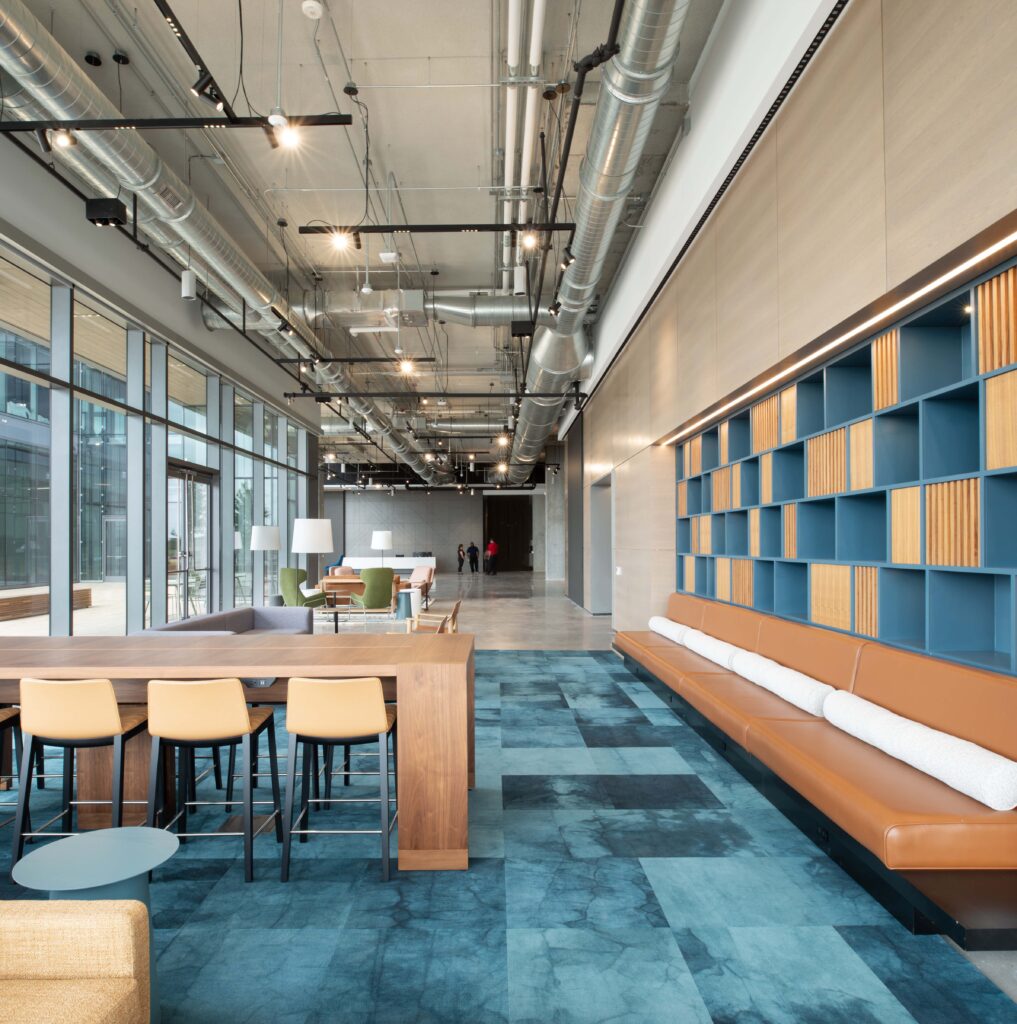
Related Projects
Talk to our experts
With more than six decades under our belts, we know how to deliver your vision.
