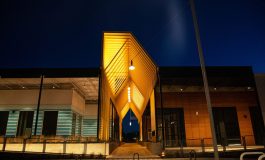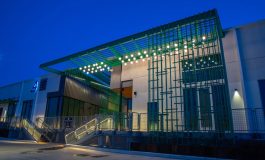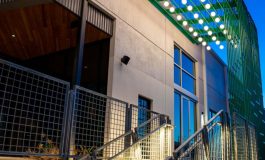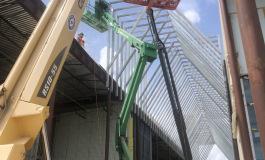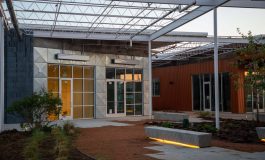PROject specifications
Project Location: Houston, TX
Market Sector: Entertainment & Hospitality, Mixed-Use & Retail, Repositioning
Owner: Triten Real Estate Partners
Architect: Michael Hsu Office of Architecture & Method Architecture
Awards: ABC Excellence in Construction, Houston Business Journal Landmark Award
M-K-T
M-K-T is the redevelopment of an existing industrial park built in the late seventies. This former warehouse site sits at the corner of the historic Heights neighborhood of Houston, TX, and now features a mixed-use development space with retail, food and beverage, and Class-A office space.
This 200,000 SF project created the first urban boardwalk in Houston along the M-K-T Hike and Bike Trail. A series of pathways were cut through the project to highlight the site’s industrial history and provide walking paths for customers. The retail is primarily on the Shepherd frontage with an open pathway of restaurants connecting to the Hike and Bike Boardwalk. The office use is primarily along the eastern border of the site. The truck courts were repurposed as a surface parking lot to support the retail areas and restaurants. The office parking is shared between the eastern edge of the parking lot with covered parking within the structure of building four with a mezzanine office level structured above the parking lot.

Related Projects
Talk to our experts
With more than six decades under our belts, we know how to deliver your vision.
