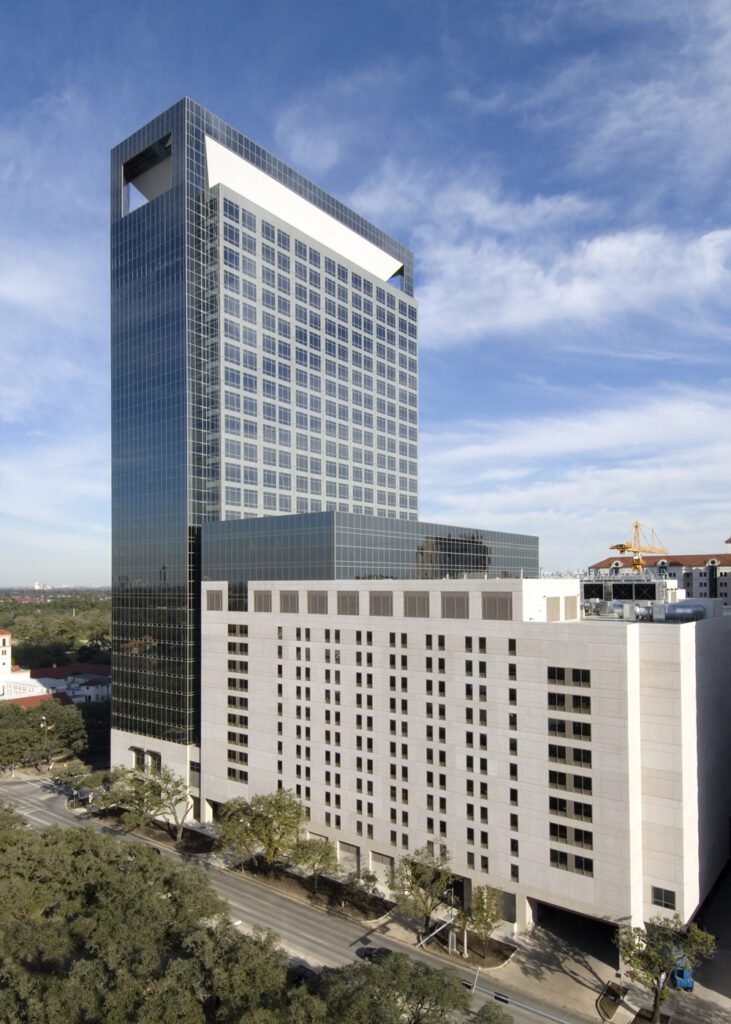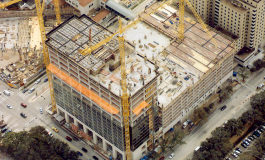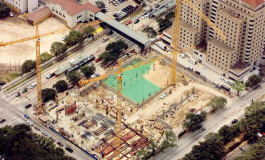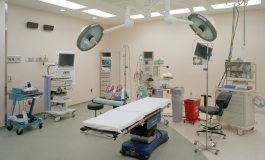Project specifications
Project Location: Houston, TX
Market Sector: Healthcare
Owner: Memorial Hermann Healthcare
Architect: WHR Architects
Market Sectors
HealthcareMemorial Hermann Medical Plaza
Located inside one of the tallest buildings in the heart of the Texas Medical Center, this project features cutting-edge healthcare services and unique premium finishes. With an overall size of 780,000 SF and spanning two floors, the project houses a Surgery Center on Level 15, Ambulatory Care Center on Level 16, and various prestigious public and business administration areas.
The Surgery Center features eight operating suites, 28 Pediatric pre-operative and recovery beds, four Endoscopy procedure rooms accompanied by pre-operative and recovery beds, a large nurses’ station, a staff lounge, men’s and women’s locker rooms, and other necessary areas. The Ambulatory Care Center houses a complete imaging center with 3.0T and 1.5T MRIs, R&F, Rad, Rad/Tomo, Ultrasound, Digital Mammography, nuclear cameras, PET, and CT. A high-end common space connecting the two floors features a radiused interconnecting stair and gaboon veneer wood paneling.

Related Projects
Talk to our experts
With more than six decades under our belts, we know how to deliver your vision.









