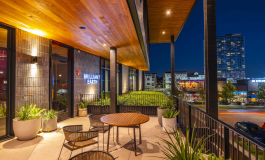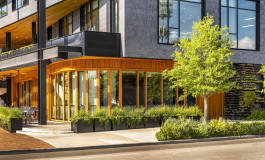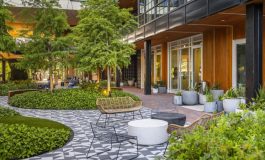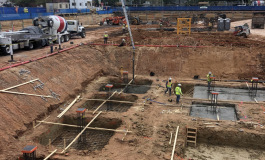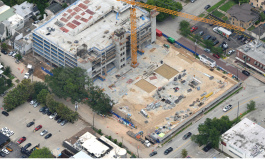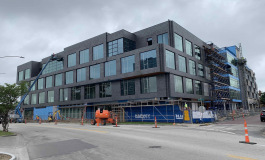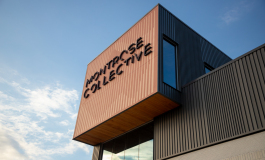PROject specifications
Project Location: Houston, TX
Market Sector: Entertainment & Hospitality, Mixed-Use & Retail
Owner: Radom Capital
Architect: Michael Hsu Office of Architecture
Awards: Houston Business Journal Landmark
Montrose Collective
Montrose Collective is a mixed-use development located in the heart of Houston’s most culturally eclectic neighborhood. The creative space consists of two buildings with one subterranean level of parking, six levels of an above-ground parking garage, and six levels of mixed-use office, retail, health, and restaurant space. Building A hosts retail, health, restaurant and office space. Building B consists of three levels: one level of retail/restaurant space and two levels for the new Houston Public Library. Walkable paths, garden space and unique lighting fixtures surround the steel buildings. Other notable features include intricately laid brick, terracotta tile, wood and metal paneling and large fixed windows.
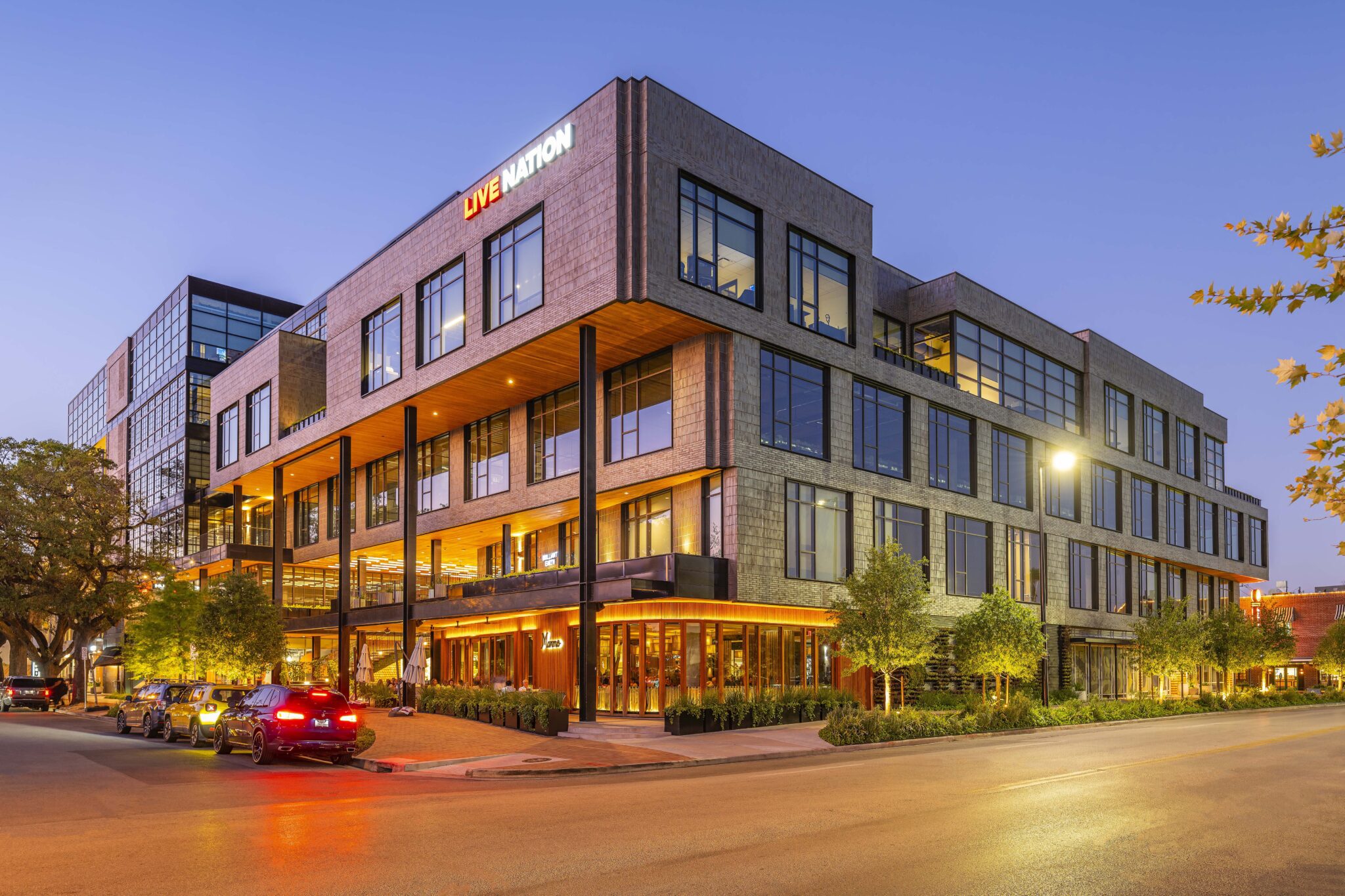
Related Projects
Lorem ipsum dolor sit amet, consectetur adipiscing elit, sed do eiusmod tempor incididunt ut labore et dolore magna aliqua. Ut enim ad minim veniam, quis nostrud exercitation ullamco laboris nisi ut aliquip
Talk to our experts
With more than six decades under our belts, we know how to deliver your vision.
