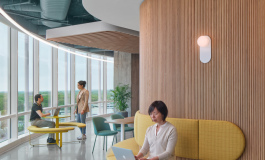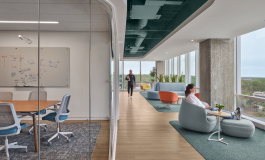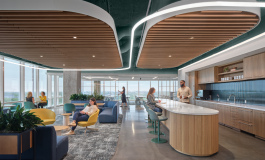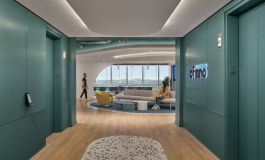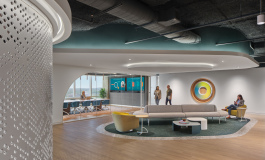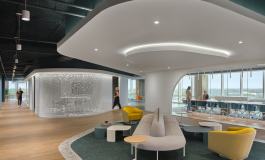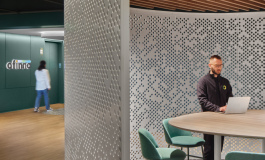Project specifications
Project Location: Washington, DC
Market Sector: Interiors
Owner: C2C
Architect: Gensler
Market Sectors
InteriorsOfinno
This single-floor office relocation project involved a 30,000 SF high-end office buildout for Ofinno’s new headquarters. The interior buildout includes a reception area, two kitchen/cafe areas, workstations, conference rooms, a lounge, and ancillary space. The main features include decorative and polished concrete elevator lobbies, drywall ceilings, metal panel decorative partitions, baffle ceilings, glass boards, demountable glass partitions, operable glass partitions, and white anodized Italian office fronts. The open-space concept promotes employee collaboration.
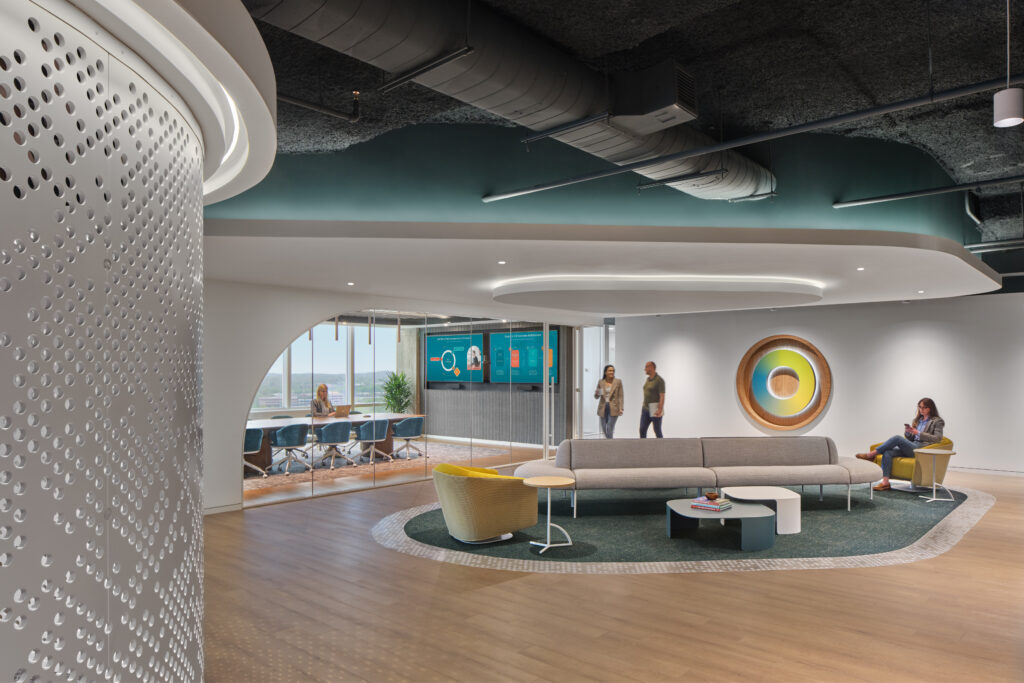
Related Projects
Talk to our experts
With more than six decades under our belts, we know how to deliver your vision.
