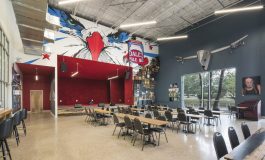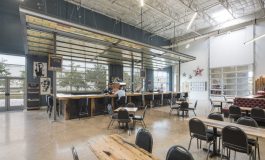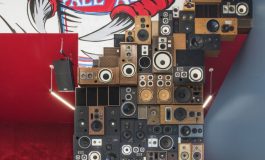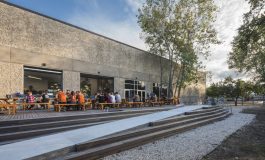Project specifications
Project Location: Austin, TX
Market Sector: Mixed-Use & Retail, Repositioning
Owner: Oskar Blues Brewery
Architect: Studio 8 Architects
Oskar Blues Brewery
Oskar Blues Brewery is a 50,000 SF brewery remodel. Approximately 35,000 SF is used to brew and store beer, while the remaining 15,000 SF is used for the bar, stage and office space. There are two exterior full-vision overhead doors that allow for bar access to the exterior deck. The deck is 2,300 SF with a massaranduba top. The interior bar space acts as a live music venue. The scope of the brewery also includes MEP connections to owner-provided keg lines, can lines, steam piping, cooler/freezer and brew tanks.
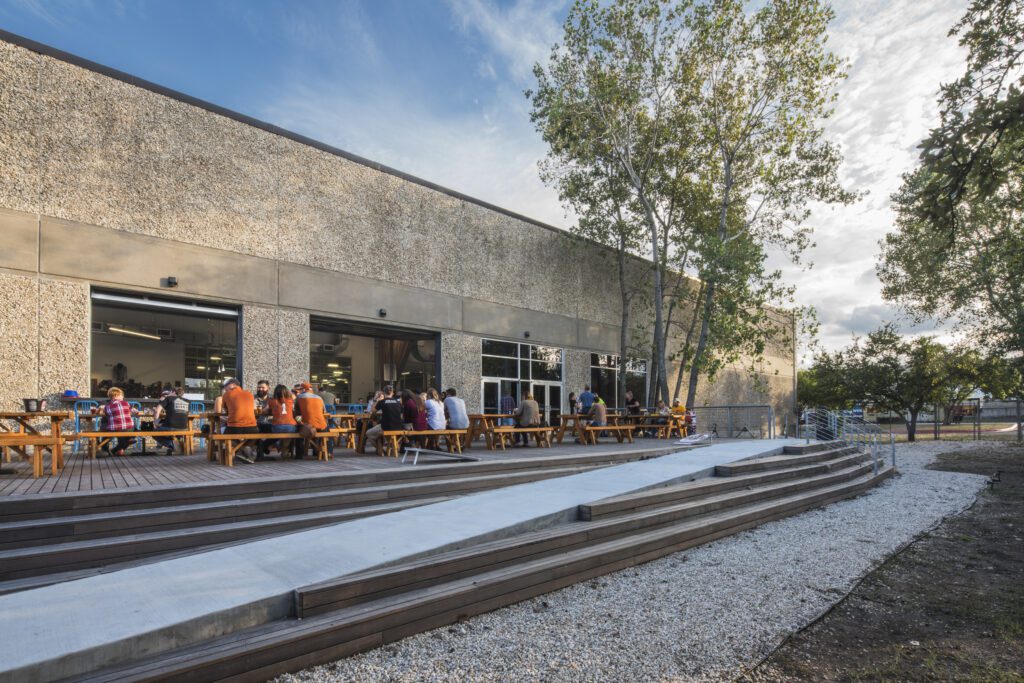
Related Projects
Talk to our experts
With more than six decades under our belts, we know how to deliver your vision.
