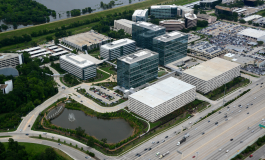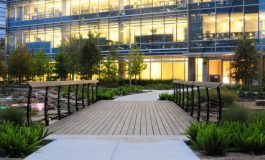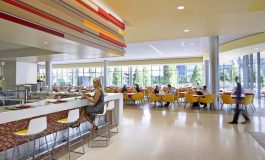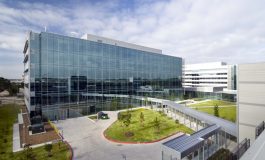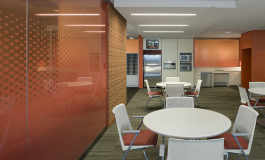Project specifications
Project Location: Houston, TX
Market Sector: Commercial Building, Interiors, Transportation & Parking Garages
Owner: Shell Energy
Architect: Gensler & HOK
Shell Woodcreek
Phase 1 includes a 180,000 SF, six-story office building including an efficient workspace with underfloor air distribution and demountable wall partitions, a 30,000 SF single-story amenities center with state-of-the-art conferencing and fitness facilities and a new 800-car, five-story precast parking garage.
Phase 2 includes a new six-story, 180,000 SF build-to-suit office building with a four-story, 100,000 SF precast parking garage.
Phase 3 includes two new 12–story office buildings totaling 600,000 SF and an eight–level, 455,000 SF, 1,656-car architectural precast parking garage for 1,400 vehicles. The office buildings include a cafeteria, meeting space, training facility and a skybridge connecting the two buildings to the garage. The project also includes over six acres of sitework, an ornamental detention pond, and a visitor’s center. Included in the project is the complete interior build-out with all underfloor air.
Phase 4 of the Shell Woodcreek Campus Expansion includes a 12–level, Class A+, build-to-suit office tower. The tower is cast-in-place concrete with a unitized curtainwall. Each floor features premium architectural woodwork and stone flooring in the lobbies and “energy hubs.” On the first level is an interactive conference center. The remaining floors are open-concept with premium demountable partition systems. High-tech audio/visual systems throughout the building are utilized for presentation and conferencing. This building also includes an entire floor dedicated to remote directional drilling systems.
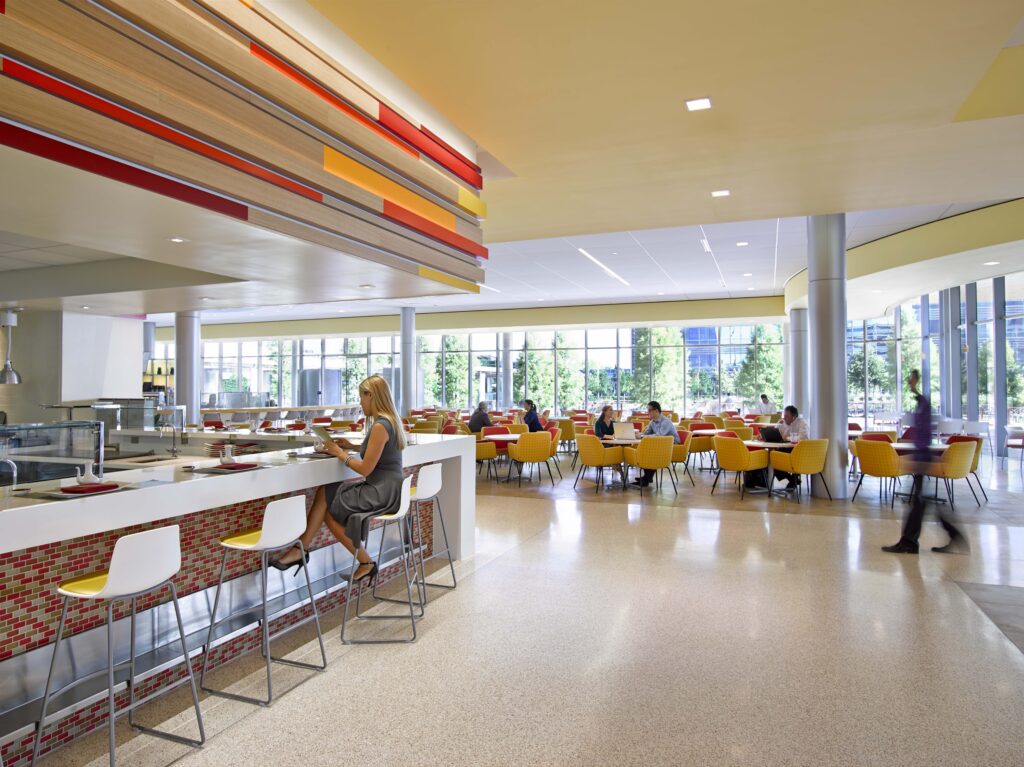
Related Projects
Talk to our experts
With more than six decades under our belts, we know how to deliver your vision.
