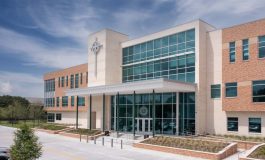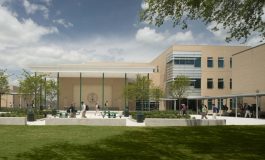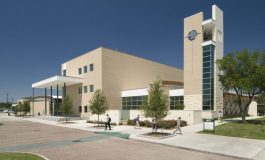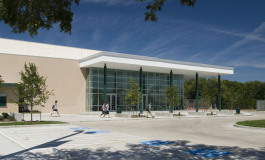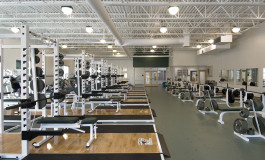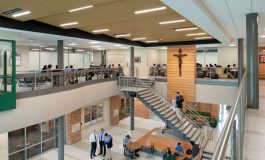PROject specifications
Project Location: Houston, TX
Market Sector: Education
Owner: Strake Jesuit Preparatory College
Architect: Jackson & Ryan Architects (Science & Engineering Building & Loyola Hall) SHW Group (Student Activities Center) Kirksey (Athletic Complex)
Market Sectors
EducationStrake Jesuit Campus
Loyola Hall: Loyola Hall is Strake Jesuit’s central hub on campus. This project consists of a new, 80,000 SF building composed of 19 Classrooms and several office spaces spread across three floors and sitework wrapping around half of the campus. Harvey Cleary also replaced existing parking, installed a detention system, installed a new chill water system, and expanded the south-central plant to accommodate for the school’s future growth.
Science & Engineering Building: The Science and Engineering Building at Strake Jesuit College Preparatory is a three-level, steel structure complemented with a curtainwall and brick façade.
Athletic Complex: This project includes the construction of an 89,000 SF athletic complex with features such as gymnasium, weight room, basketball courts, terrazzo floor, and swimming pool.
Student Activities Center: This project required selective demolition of the existing gymnasium in order to leave the existing glu-lam beam and deck structure in place. The selective demolition allowed for a new dining hall and cafeteria to be completed utilizing the existing gymnasium structure. The old cafeteria was then demolished, and Harvey Cleary completed a three-story atrium building that houses the Student Activity Center. Attached to the Student Activity Center, students and faculty enjoy the chapel, which features the campus’ distinctive bell tower and prayer garden.
Strake Jesuit Experience List:
- Loyola Hall
- Science & Engineering Building
- Athletic Complex
- Student Activities Center
- Baseball Field
- Classroom Additions
- Activity Center and Chapel
- Football Stadium
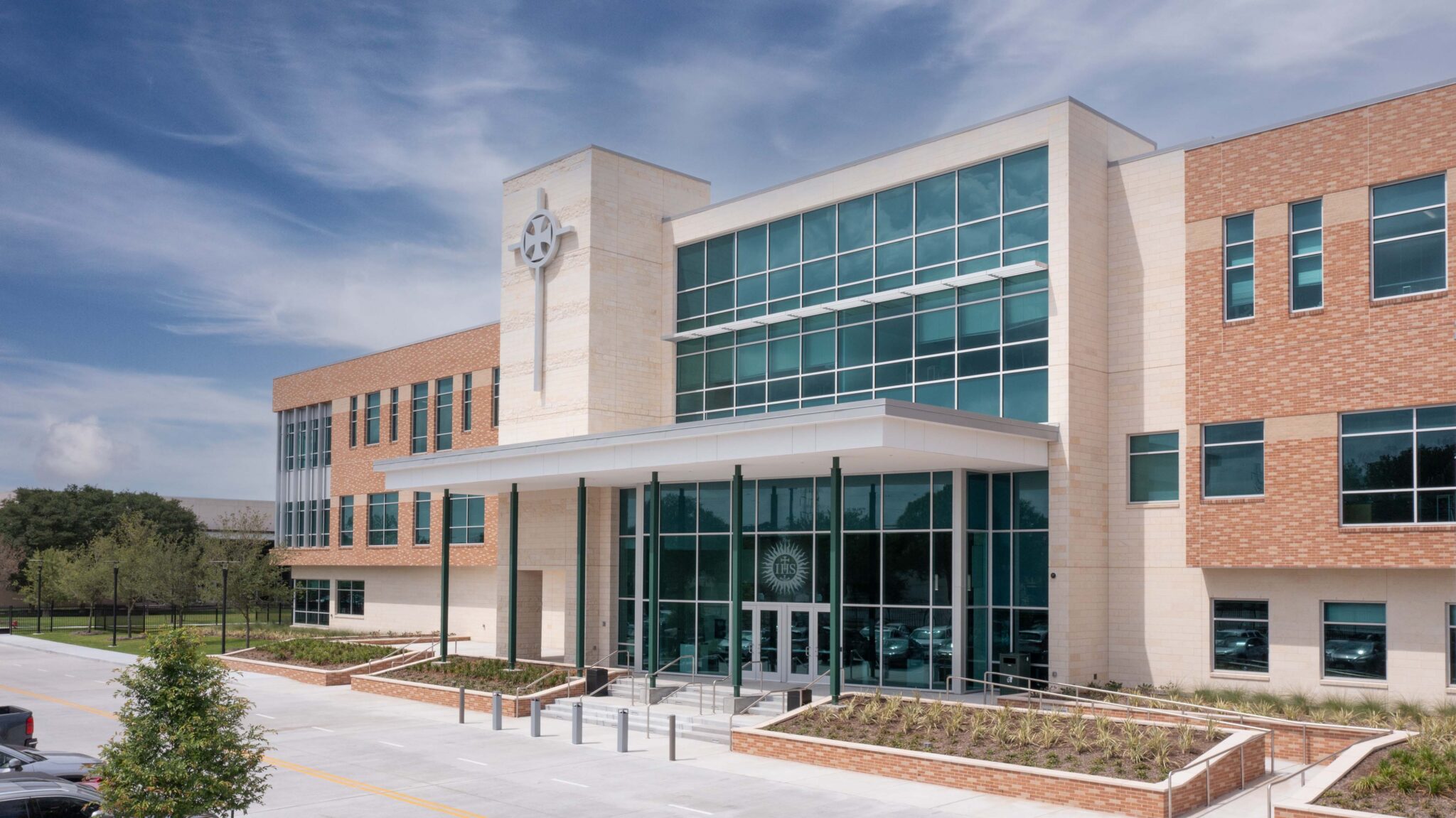
Related Projects
Talk to our experts
With more than six decades under our belts, we know how to deliver your vision.
