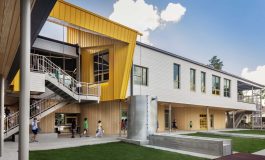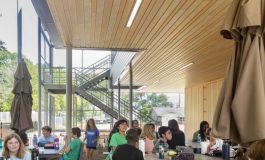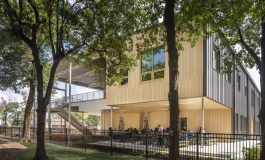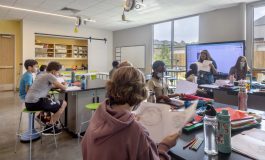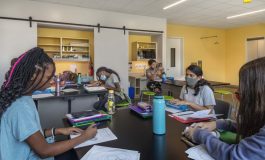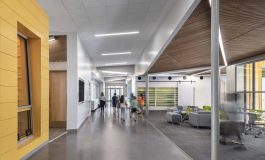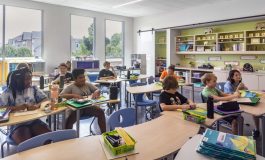PROject specifications
Project Location: Houston, TX
Market Sector: Education
Owner: The Branch School
Architect: Kirksey
Awards: LEED Gold
Market Sectors
EducationThe Branch School
The Branch School is a two-story, 24,000 SF middle school for the Branch School campus. This school is considered Phase One of the campus Master Plan currently underway.
The school includes maker spaces, administrative offices, conference rooms, and collaboration spaces. The site includes a new soccer field, detention pond, parking lot and landscape features. During design, the owner emphasized their passion for outdoor learning experiences. The design team conducted a wind analysis and designed the building to accommodate outdoor learning areas for the students. The analysis resulted in a wind hearth and wind scoop, architectural features in the school that helped move wind through the building. The school features outdoor learning areas, including the second-floor west terrace, first-floor outdoor classroom, breezeway collaboration space and landscape planter area.
This project is Harvey Cleary’s first geothermal project in Houston, TX. Below the outdoor soccer field, 80 geothermal wells are 300 feet deep into the earth. This system utilizes the earth’s temperature to cool and heat the building through a closed-loop system and vertical heat pumps.
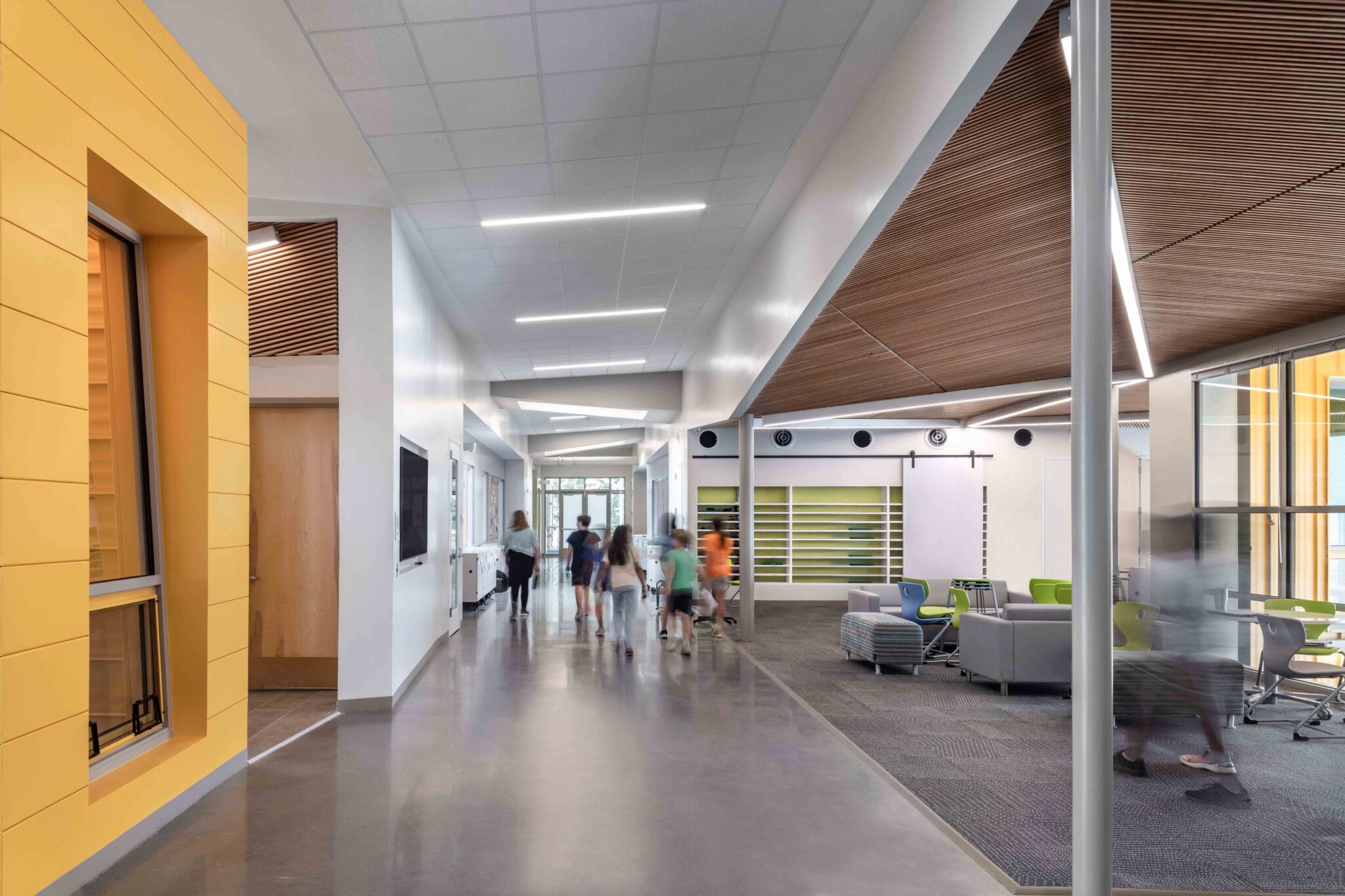
Related Projects
Talk to our experts
With more than six decades under our belts, we know how to deliver your vision.
