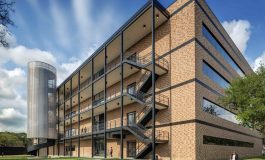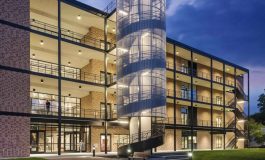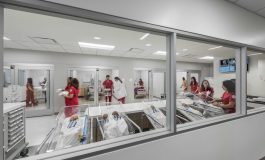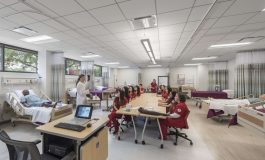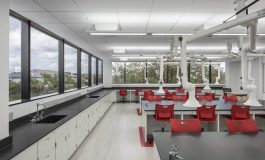PROject specifications
Project Location: Houston, TX
Market Sector: Education, Life Sciences & Labs
Owner: University of St. Thomas
Architect: WHR + EYP
University of St. Thomas
CENTER FOR SCIENCE & HEALTH PROFESSIOns
The University of St. Thomas Center for Science & Health Professions is a four-story steel structure with a brick and curtainwall façade. The 104,000 SF building includes fully functional chemistry, biology and anatomy teaching laboratory classrooms with snorkels, fume hoods and headwalls. Critical lab equipment has redundant power served by diesel and natural gas-powered generators. The building features a four-story atrium with fire shutters and smoke evacuation fans. The project’s construction of the HVAC system required underground chilled water lines to be tied into the campus’s central plant as well as the relocation of the campus data center.
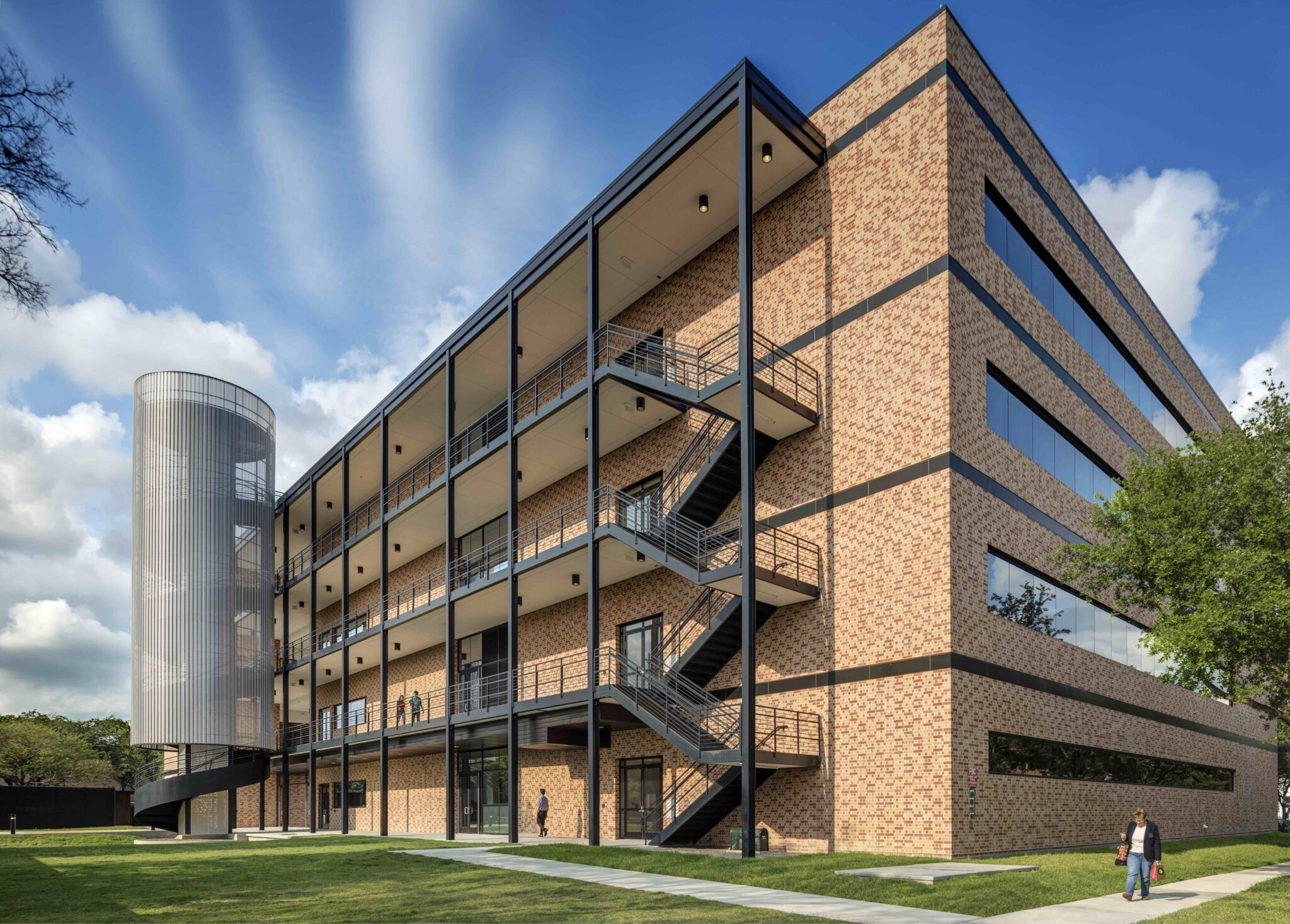
Related Projects
Talk to our experts
With more than six decades under our belts, we know how to deliver your vision.

