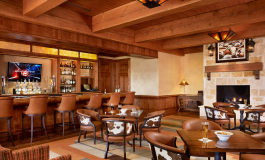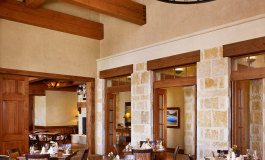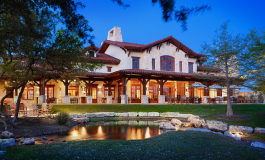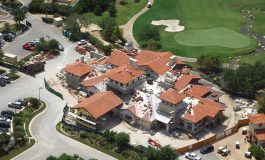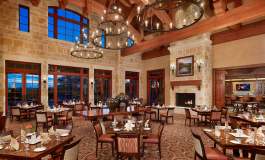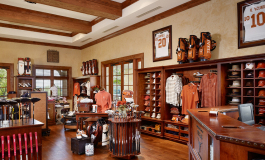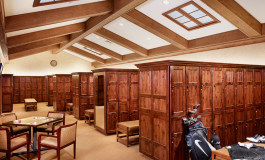PROject specifications
Project Location: Austin, TX
Market Sector: Entertainment & Hospitality
Owner: The Varsity Golf Club, LTD
Architect: CCI
Market Sectors
Entertainment & HospitalityThe University of Texas Golf Club Clubhouse
This project involves building a 16,300 SF Clubhouse for The University of Texas Golf Club. The Clubhouse has a pro shop, locker rooms for both men and women, a commercial kitchen, indoor and outdoor dining areas, a private dining room, and a full-service bar. The club is in the Steiner Ranch area of Austin, near Lake Travis.
The exterior of the building is limestone masonry, plaster, solid wood windows and doors, and a clay tile roof. The interior finishes feature interior limestone masonry, interior plaster, paint, tongue and groove wood ceilings, 12″ x 24″ timber-framed wood beams, wood crown molding and base, wood wainscot in the dining area, wood flooring, stone tile flooring, ceramic and quarry tile, and solid wood doors and casings. The building has three interiors and one exterior stone fireplace, which extends two stories in height. The outdoor dining area is made from wood timber beams and columns with a tongue and groove cedar ceiling and colored concrete flooring.
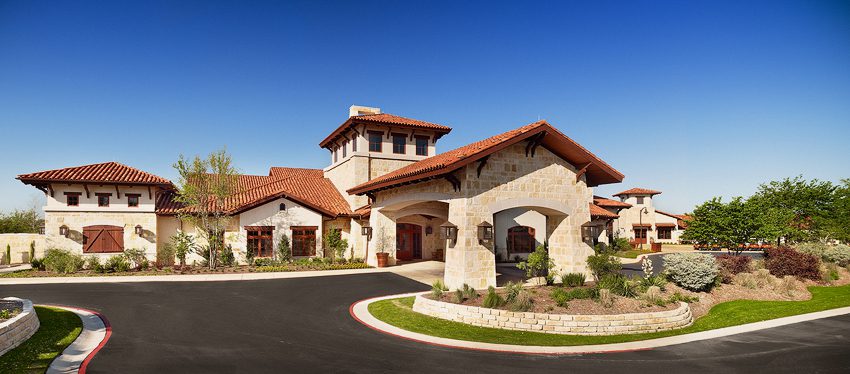
Related Projects
Talk to our experts
With more than six decades under our belts, we know how to deliver your vision.
