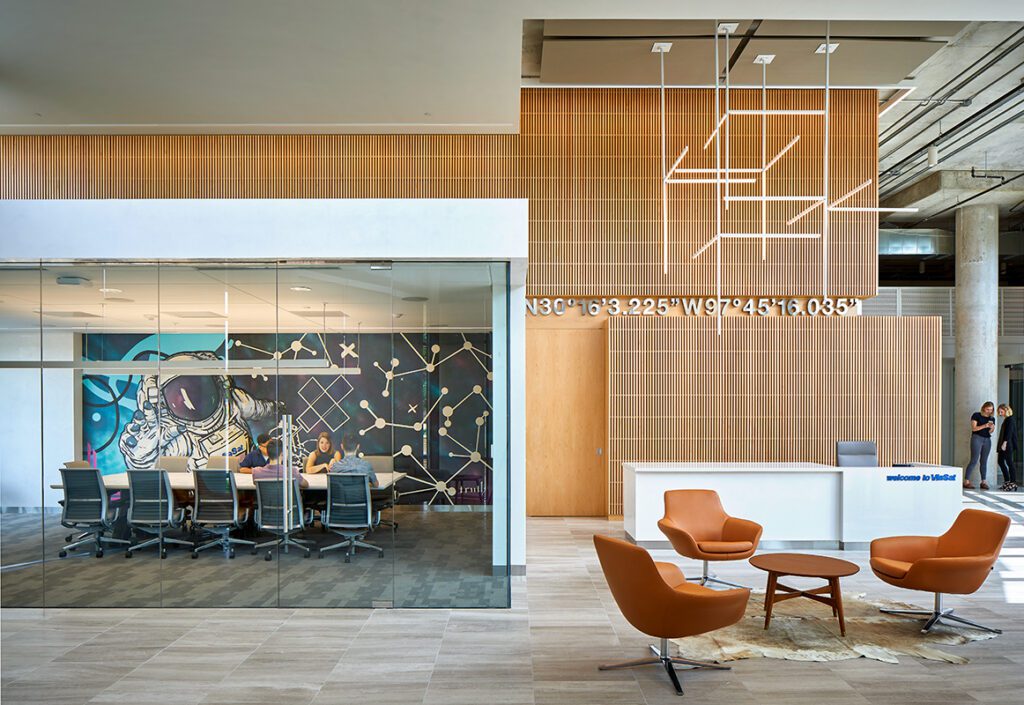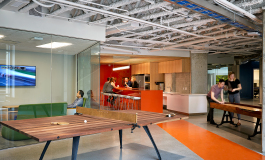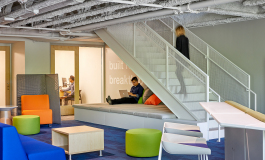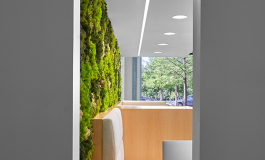Project specifications
Project Location: Austin, TX
Market Sector: Repositioning
Owner: Capital City Partners
Architect: Runa Workshop
ViaSat
The ViaSat project consists of a 15,000 SF remodel of interior space located at Park Tower. Before starting the ViaSat project, two mezzanines were added to the space to allow for more square footage. During this time, we also renovated the core restrooms. The TI portion of the project consists of high-end finishes, such as Rulon wall and ceiling panels, a concrete overlay system, geometric wall tile, Venetian plaster, maple veneer, solid surface countertops and a moss accent wall. The space also includes all new MEP systems, storefront doors, window treatments and interior graphics.

Related Projects
Talk to our experts
With more than six decades under our belts, we know how to deliver your vision.








