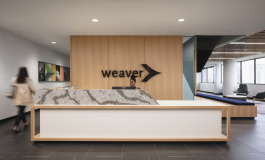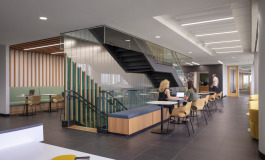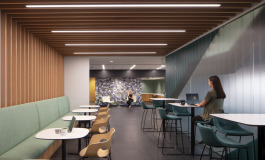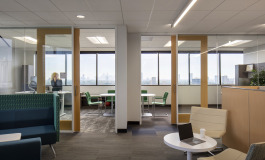Project specifications
Project Location: Houston, TX
Market Sector: Interiors
Owner: Weaver
Architect: Corgan
Market Sectors
InteriorsWeaver
The Weaver Houston project consists of three floors of demolition and build-back spanning 60,000 SF. This remodel includes a dense private office layout, open workstations, new premium elevator lobby finishes, a conference center, and a full restroom remodel. The modern space also highlights an impressive slab cut with interconnecting stairs and continuous feature stair finishes from level 11 to level 13.
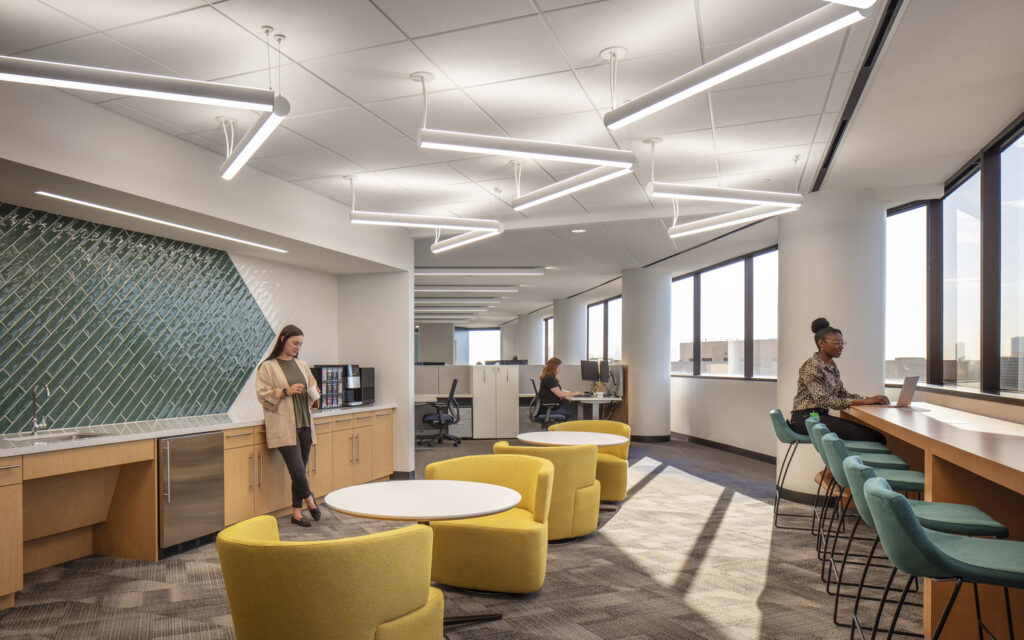
Related Projects
Talk to our experts
With more than six decades under our belts, we know how to deliver your vision.
