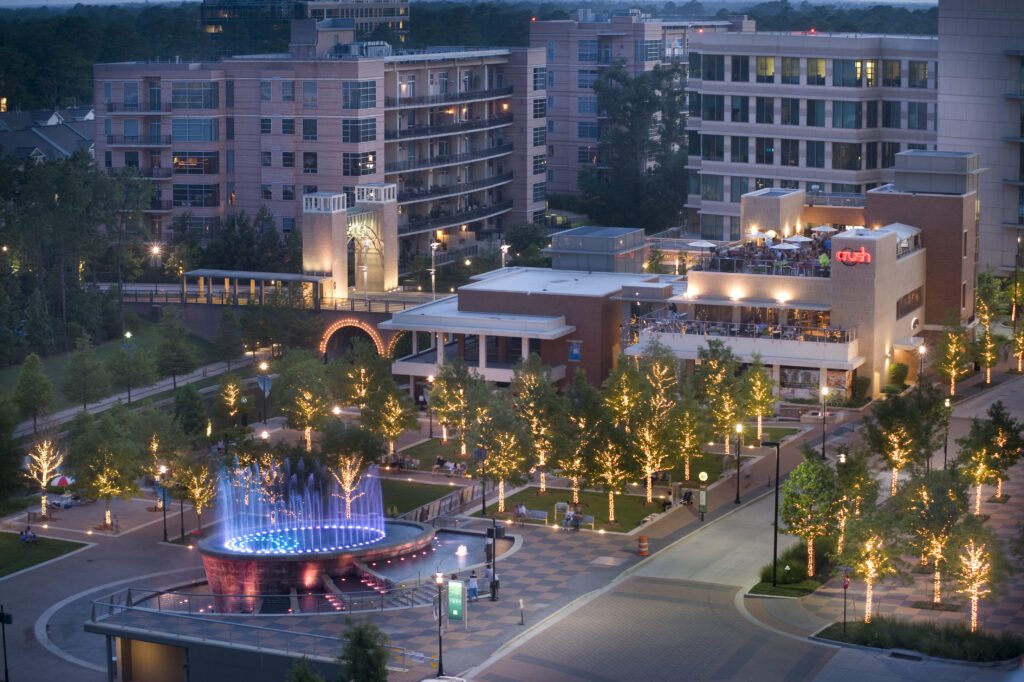Project specifications
Project Location: The Woodlands, TX
Market Sector: Mixed-Use & Retail
Owner: The Woodlands Development Co.
Architect: Gensler, Lucas Associates Architects & Elkus Manfredi Architects
Awards: LEED Silver
Woodlands Waterway
3 Waterway Square Place
This project is a 234,000 SF, Class-A office building on The Woodlands Waterway. The building offers 128,000 SF of office space to serve multiple tenants, such as Waste Connections and Nexeo Solutions. The first level includes retail space and accommodations for the food service industry. The building added more than 100,000 SF of office space in the Waterway District.
20 Waterway Avenue
Recognized as the Jewel of The Woodlands Waterway, this unique building combines a variety of materials, outdoor terraces, and dining areas to form a one-of-a-kind facility. The building has numerous restaurants featuring an outdoor dining area. The building also features a rooftop terrace that overlooks The Woodlands Waterway Park and several public amenities. Patrons of the restaurants may wander the park grounds and enjoy spectacular views from the terraces at 20 Waterway.
21 Waterway Avenue
This office building is a 103,000 SF, seven-story, Class-A building with retail and restaurant space on the lower level. The building also features two patios on the second level overlooking The Woodlands Waterway.

24 Waterway Avenue
A 13–story, multi-use, Class A office building with an attached five-level parking garage. The office building has 269,812 SF of office space and 63,900 SF of retail space on the first level. The garage is 240,478 SF, and the skin consists of brick, glass, precast concrete, ACM panels, louvers and Arriscraft. The garage accommodates 740 vehicles. The building has an exterior terrace on the fifth level overlooking The Woodlands Town Center Park. Hubbell and Hudson Market, and Bistro occupy the retail space.
The Woodlands Waterway Marriott & Convention Center
Located on the Woodlands Waterway in The Woodlands Town Center, this is a 480,000 SF, 13–story, 345–room Marriott Hotel with a 165,000 SF, two-story convention center, and two parking garages totaling 423,000 SF. The convention center is connected to the hotel by a sky bridge and contains a 40,000 SF exhibition hall, a 20,000 SF grand ballroom, a 4,000 SF junior ballroom, and 11 additional meeting rooms. Finishes include architecturally figured anigre woodwork, crema marfil marble floors, custom lighting fixtures, and wall coverings. Other hotel amenities include commercial laundry, an 8,000 SF commercial kitchen, three full-service restaurants with eucalyptus wood finishes, a 46–seat lobby, and a coffee shop.
Related Projects
Talk to our experts
With more than six decades under our belts, we know how to deliver your vision.



